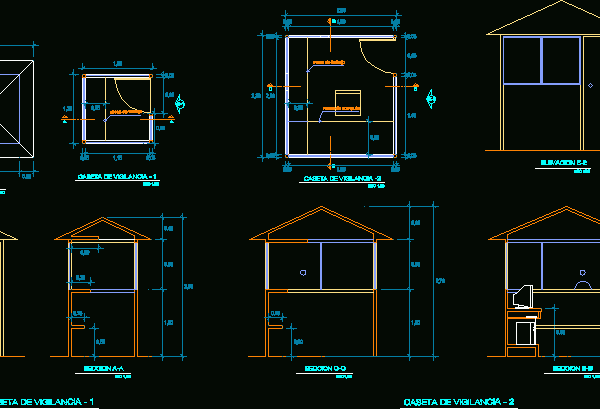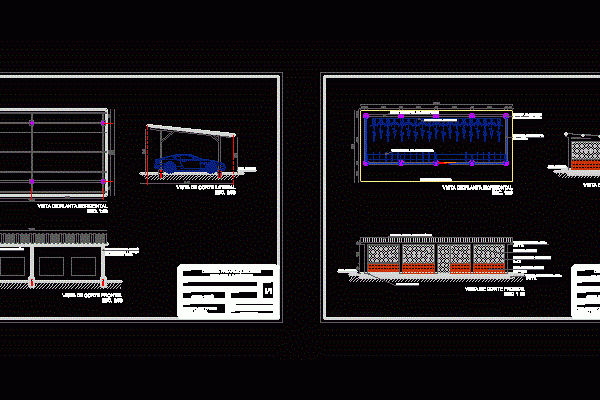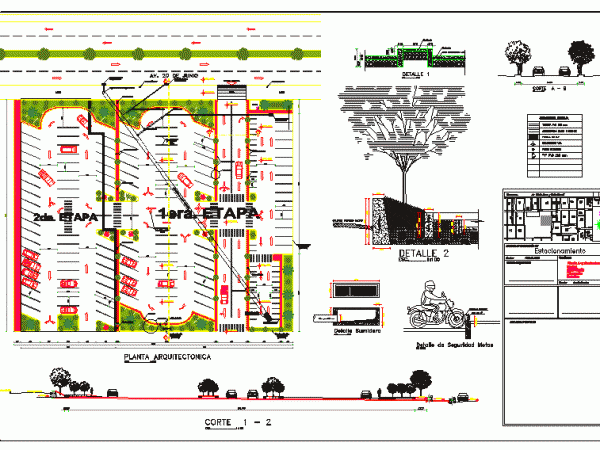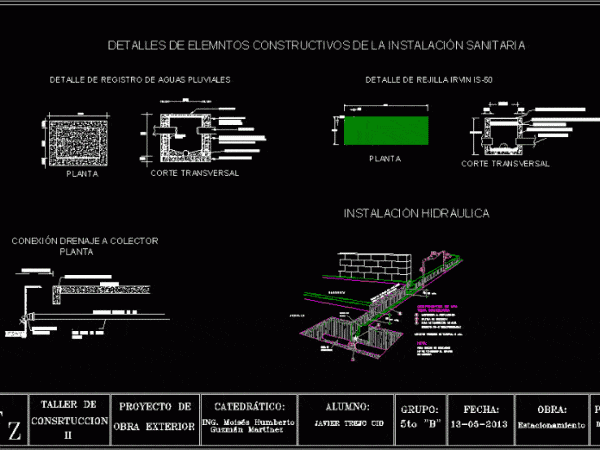
Guardhouse DWG Block for AutoCAD
Guardhouse Drawing labels, details, and other text information extracted from the CAD file (Translated from Spanish): work table, ceiling, section a-a, section c-c, section b-b, computer table Raw text data…

Guardhouse Drawing labels, details, and other text information extracted from the CAD file (Translated from Spanish): work table, ceiling, section a-a, section c-c, section b-b, computer table Raw text data…

Cover parking – Proposed sale Drawing labels, details, and other text information extracted from the CAD file (Translated from Spanish): horizontal plan view, side cut view, front cut view, double…

Public parking of vehicles and motorcycles – drainage Drawing labels, details, and other text information extracted from the CAD file (Translated from Spanish): ground floor, cut a – b, compacted…

General Planimetria – 5 levels – distribution – front Drawing labels, details, and other text information extracted from the CAD file: plan, security room, parking for physically handicapped and hospital…

Procedure and construction system lighting installations, hydro – health and outer finishing work Drawing labels, details, and other text information extracted from the CAD file (Translated from Spanish): sidewalk, bottom…
