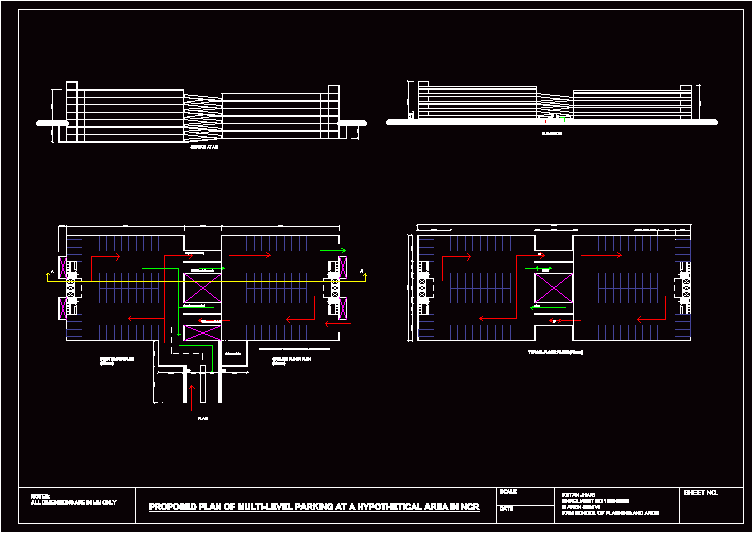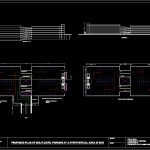ADVERTISEMENT

ADVERTISEMENT
Multi Level Parking DWG Block for AutoCAD
General Planimetria – 5 levels – distribution – front
Drawing labels, details, and other text information extracted from the CAD file:
plan, security room, parking for physically handicapped and hospital emergency services, elevation, section at aa’, down, sheet no., scale, date, notes: all dimensions are in mm only
Raw text data extracted from CAD file:
| Language | English |
| Drawing Type | Block |
| Category | Transportation & Parking |
| Additional Screenshots |
 |
| File Type | dwg |
| Materials | Other |
| Measurement Units | Metric |
| Footprint Area | |
| Building Features | Garden / Park, Parking |
| Tags | autocad, block, car park, distribution, DWG, estacionamento, front, general, Level, levels, multi, parking, parkplatz, parkplatze, planimetria, stationnement |
ADVERTISEMENT

