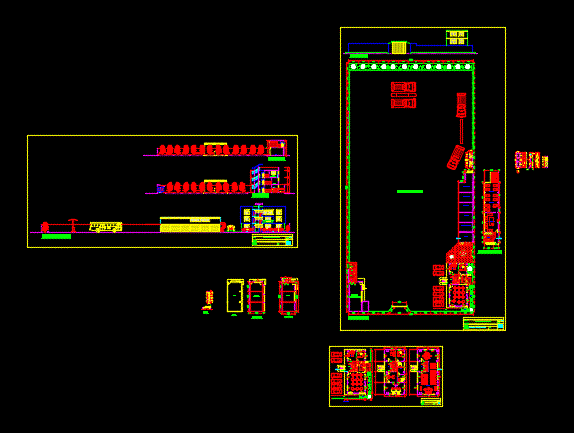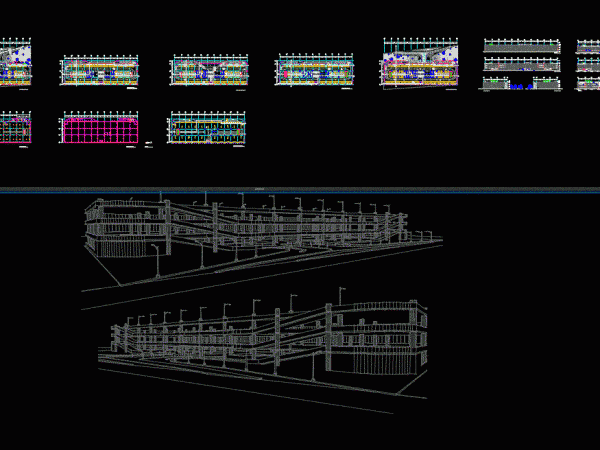
Plano Electric Underground DWG Block for AutoCAD
Plano, wiring in underground parking Drawing labels, details, and other text information extracted from the CAD file (Translated from Spanish): income and information., external consultation, physiatrics, auditorium, public cafeteria, personal…




