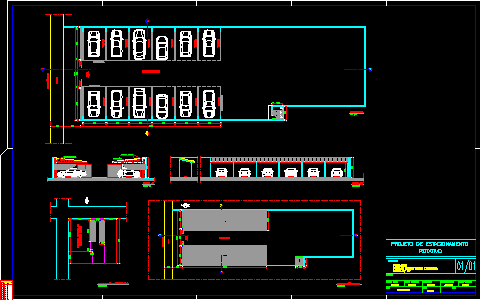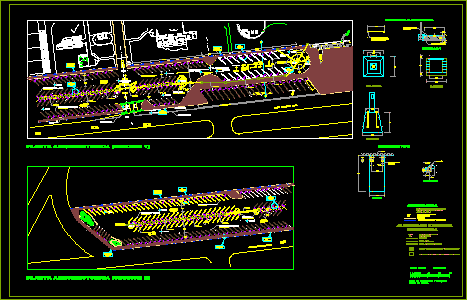
Public Parking DWG Block for AutoCAD
Public parking – Lowers and first level Drawing labels, details, and other text information extracted from the CAD file (Translated from Spanish): south insurgent avenue, north insurgent avenue, cuautla street,…

Public parking – Lowers and first level Drawing labels, details, and other text information extracted from the CAD file (Translated from Spanish): south insurgent avenue, north insurgent avenue, cuautla street,…

Shed with steel structure Drawing labels, details, and other text information extracted from the CAD file (Translated from Portuguese): cuts bb ‘, plant situation coverage, content, blue print, area of…

Project public parking – Forth level – Sections Drawing labels, details, and other text information extracted from the CAD file (Translated from Spanish): south insurgent avenue, north insurgent avenue, cuautla…

Design of parking in zoological – Mexico city Drawing labels, details, and other text information extracted from the CAD file (Translated from Spanish): access, grade level, n.c.e., pend., of the…

Parking solved by 4 levels – 57 cars by level Drawing labels, details, and other text information extracted from the CAD file: n.p.t, acceso, terreno Raw text data extracted from…
