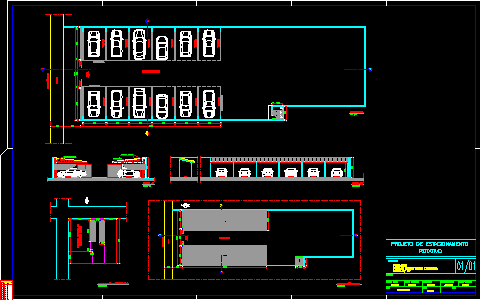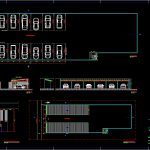
Vehicles Parking DWG Block for AutoCAD
Shed with steel structure
Drawing labels, details, and other text information extracted from the CAD file (Translated from Portuguese):
cuts bb ‘, plant situation coverage, content, blue print, area of land, date, floor area, scale, building area, seen, coverage area, occupancy rate, aldecy oliveira lopes nunes, owner, parking project, rotary, rock ring ibiapino, resp. technician, creates #, magenta, cyan, yellow, green, White, red, thickness, color, blue, Grey, color, feather, esp., vacancy, parking, vacancy, sidewalk, run, access, street paissandu, cuts bb ‘, cover plan, content, blue print, area of land, date, floor area, scale, indicated, building area, seen, coverage area, occupancy rate, parking project, rotary, color, feather, esp., esc .:, blue print, metal structure, metal structure, metal screen, vacancy, cut aa, esc .:, esc .:, cover plan, coverage projection, run, national institute of, social Security, plant of, esc .:, Address, coverage projection, projection of metal structure, wc, vacancy, run, street paissandu, sidewalk, run, access, parking, esc .:, cut bb
Raw text data extracted from CAD file:
| Language | Portuguese |
| Drawing Type | Block |
| Category | Transportation & Parking |
| Additional Screenshots |
 |
| File Type | dwg |
| Materials | Steel |
| Measurement Units | |
| Footprint Area | |
| Building Features | Parking, Garden / Park |
| Tags | autocad, block, car park, DWG, estacionamento, parking, parkplatz, parkplatze, shed, stationnement, steel, structure, Vehicles |

