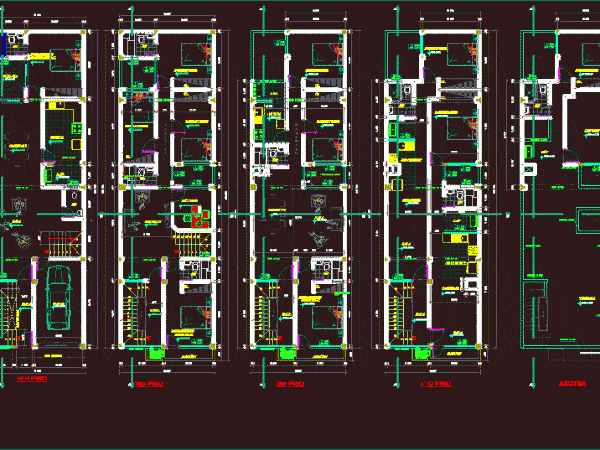
Multi Family Duplex Housing DWG Block for AutoCAD
PALNE OF HOUSING FIRST AND SECOND FLOOR , DUPLEX THIRD FLOOR INDEPENDENT APARTMENT ; FOURTH FLOOR MINI APARTMENTS Drawing labels, details, and other text information extracted from the CAD file…

PALNE OF HOUSING FIRST AND SECOND FLOOR , DUPLEX THIRD FLOOR INDEPENDENT APARTMENT ; FOURTH FLOOR MINI APARTMENTS Drawing labels, details, and other text information extracted from the CAD file…

Two floors of residential units of 4 rooms each, 1722 sq feet, to be buildt over existing ground level commerciall space. Detailed floor plans with furniture, plumbing, electricity, structures, carpentry,…

Multifamily housing with parking Drawing labels, details, and other text information extracted from the CAD file (Translated from Spanish): longvie refrigerator, em, lm., longvie refrigerator, em, lm., bedroom, kitchen, balcony,…

Complete plans Drawing labels, details, and other text information extracted from the CAD file (Translated from Spanish): attended cad:, autocad file:, date:, plane no., architect:, assistant architect:, scale:, of the,…

Apartment buildings project. With sections and elevations Drawing labels, details, and other text information extracted from the CAD file (Translated from Catalan): room, dining room, kitchen, laundry, awning, ss.hh. social,…
