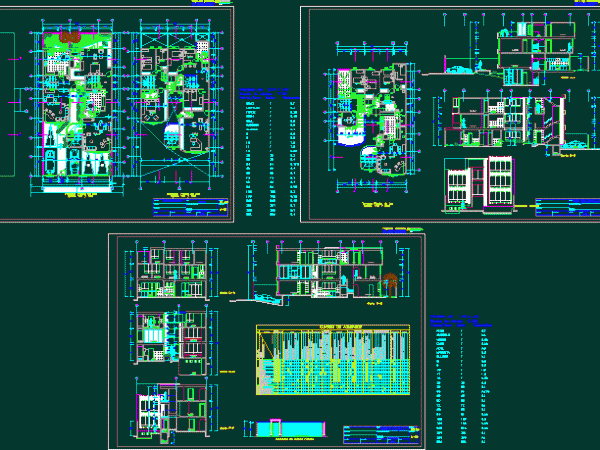
Residential Bldg With Commercial Space–3 Levels DWG Plan for AutoCAD
Stores on ground floor, three bedroom units above, laundry on roof. Stressed aluminum facades and garden support. Architectural plans, plumbing and electricity. Drawing labels, details, and other text information extracted…




