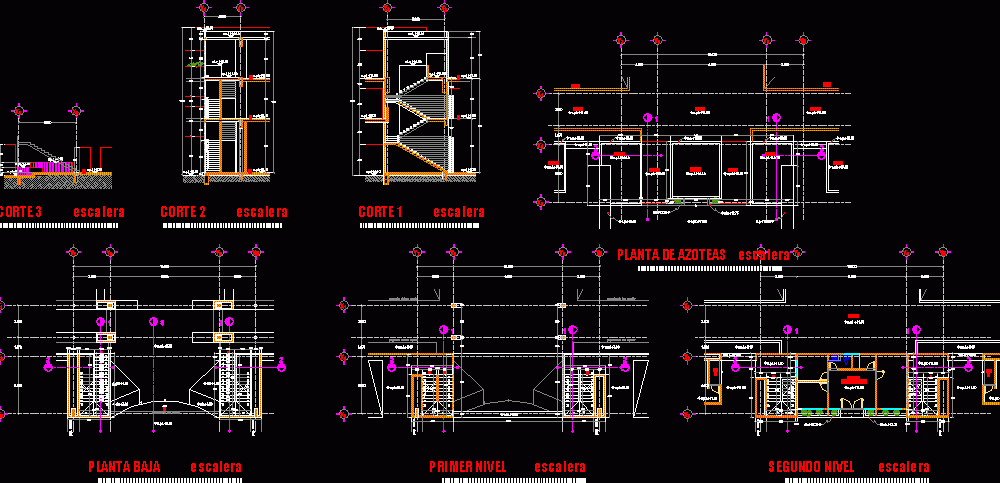
Maioris Tower Vacation Condominiums, Puerto Cancun, Mexico DWG Full Project for AutoCAD
RECENTLY CONSTRUCTED, THREE TOWER, 20 STOREY, LUXURY BEACH FRONT CONDO PROJECT IN THE PUERTO CANCUN DEVELOPMENT AREA, WITH 2KM BEACH, MARINA AND TOM WEISKOPF-DESIGNED GOLF COURSE. 115 DELUXE 2 AND 3 BEDROOM UNIT–124;65 m2 TO 347;48 m2–AND 15 PENTHOUSES 3 OR 4 BEDROOMS-398;70 m2 TO 695 m2. WITH HOTEL SERVICES.
Drawing labels, details, and other text information extracted from the CAD file (Translated from Spanish):
net density, parking drawers, coef. of land use c.u.s., the sides, maximum height, minimal restriction, land use, lot area, front of the lot, maximum percentage of occupation, real estate ritco s.a. from c.v., owner, architectural project, Location, Location, tiii, CAD file, b. q. roo, YE. mza. lot, quintana mexico, hotel zone lot., Ritual group of, blvd set, tels:, fax:, mza. batches, draft, levels, meters, front, background, side, rule, vertical condominium, residential the beach, architectural, low, plant, key of the plane, type of plane, meet, draft, review, description, firm, date, Ritco ecodevelopment group, n.p.t., niv, n.j., n.i.l., modifications, parking staircase, first level, parking staircase, low level, parking staircase, second level, parking staircase, rooftop plant, net density, parking drawers, coef. of land use c.u.s., the sides, maximum height, minimal restriction, land use, lot area, front of the lot, maximum percentage of occupation, real estate ritco s.a. from c.v., owner, architectural project, Location, Location, tiii, CAD file, b. q. roo, YE. mza. lot, mza. batches, draft, levels, meters, front, background, side, rule, vertical condominium, residential the beach, architectural, low, plant, key of the plane, type of plane, meet, draft, review, description, firm, date, proy cerram., proy cerram., Offices, administrative, proy cerram., stairs, low level, stairs, first level, stairs, second level, n.p.t, n.p.t, n.p.t, n.s.l., n.p.t, stairs, cut, stairs, cut, n.p.t, n.s.l., n.p.t, stairs, cut, n.p.t, n.i.v, n.p.t, n.p.t, n.p.t, upper slab projection, upper slab projection, rooftop, n.s.l, n.p., n.i.v., n.p.t, stairs, rooftop plant, n.p.t, n.p.t, n.p.t, n.p.t, n.p., n.p.t, empty, rooftop, rooftop, rooftop, rooftop, rooftop, rooftop, rooftop, rooftop, rooftop, rooftop, n.p.t., niv, n.j., n.i.l., modifications, parking staircase, cut, parking staircase, cut, parking staircase, cut, net density, parking drawers, coef. of land use c.u.s., the sides, maximum height, minimal restriction, land use, lot area, front of the lot, maximum percentage of occupation, real estate ritco s.a. from c.v., owner, architectural project, Location, Location, tiii, CAD file, b. q. roo, YE. mza. lot, mza. batches, draft, levels, meters, front, background, side, rule, vertical condominium, residential the beach, architectural, low, plant, key of the plane, type of plane, meet, draft, review, description, firm, date
Raw text data extracted from CAD file:
| Language | Spanish |
| Drawing Type | Full Project |
| Category | Condominium |
| Additional Screenshots | Missing Attachment |
| File Type | dwg |
| Materials | |
| Measurement Units | |
| Footprint Area | |
| Building Features | Deck / Patio, Parking, Garden / Park |
| Tags | apartment, autocad, beach, building, cancun, condo, condominiums, constructed, DWG, eigenverantwortung, Family, front, full, group home, grup, luxury, mehrfamilien, mexico, multi, multifamily housing, ownership, partnerschaft, partnership, Project, puerto, storey, tower, vacation |

