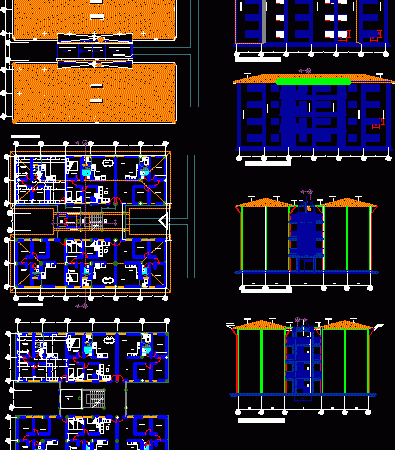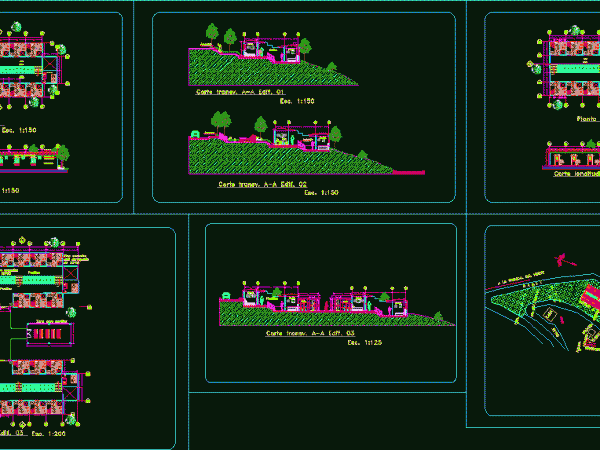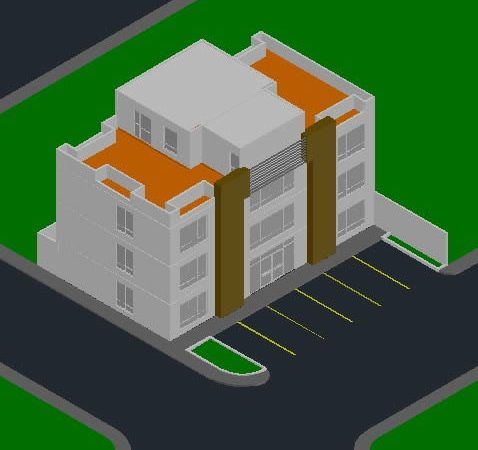
Building DWG Plan for AutoCAD
BUILDING 12 LEVELSWITH ARCHITCTURAL PLANS COMPLETE Drawing labels, details, and other text information extracted from the CAD file (Translated from Spanish): front facade, back facade, downpipe, curb, downpipe, channel, channel,…




