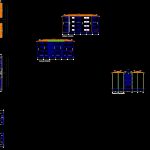
Building DWG Plan for AutoCAD
BUILDING 12 LEVELSWITH ARCHITCTURAL PLANS COMPLETE
Drawing labels, details, and other text information extracted from the CAD file (Translated from Spanish):
front facade, back facade, downpipe, curb, downpipe, channel, channel, roof of the steel, garbage room ceiling, ceiling circulation hall, brocal mts., bedroom, kitchen, trades, dinning room, bedroom, principal, bedroom, living room, low level, garbage room, bedroom, living room, kitchen, dinning room, trades, living room, bedroom, kitchen, dinning room, kitchen, dinning room, bedroom, principal, bedroom, principal, bedroom, principal, bedroom, principal, bedroom, principal, bedroom, gas gas, electricity gaseta, trades, bedroom, kitchen, trades, dinning room, bedroom, principal, bedroom, living room, type plant, bedroom, living room, kitchen, dinning room, trades, living room, bedroom, kitchen, dinning room, kitchen, dinning room, bedroom, principal, bedroom, principal, bedroom, principal, bedroom, principal, bedroom, principal, bedroom, trades, garbage roof, roof plant, lateral facade, area, interior facade, area
Raw text data extracted from CAD file:
| Language | Spanish |
| Drawing Type | Plan |
| Category | Condominium |
| Additional Screenshots |
 |
| File Type | dwg |
| Materials | Steel |
| Measurement Units | |
| Footprint Area | |
| Building Features | |
| Tags | apartment, apartment building, autocad, building, complete, condo, DWG, eigenverantwortung, Family, group home, grup, mehrfamilien, multi, multifamily housing, ownership, partnerschaft, partnership, plan, plans |

