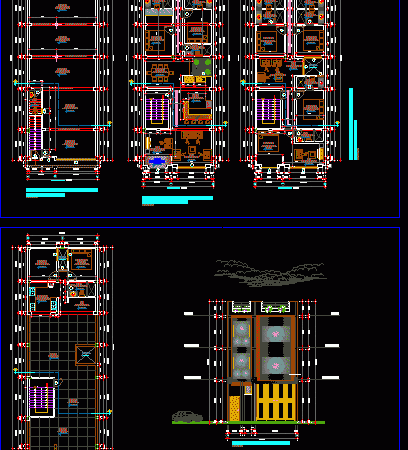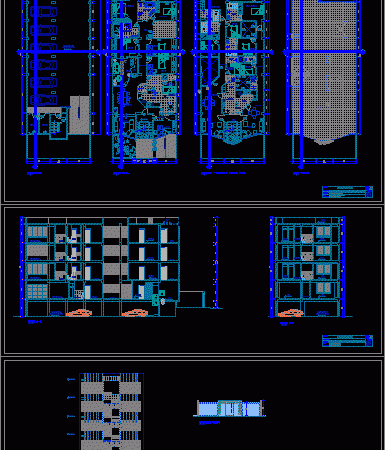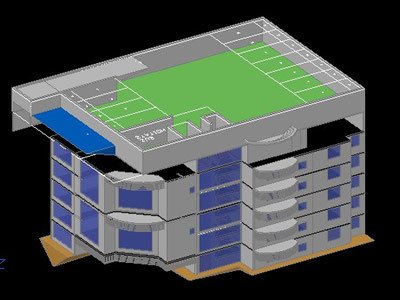
Multifamily Housing, 3 Storey DWG Plan for AutoCAD
Facades, sections, measured plans, construction details, installations. 6 detailed drawings. Drawing labels, details, and other text information extracted from the CAD file (Translated from Spanish): master bedroom, bedroom, dining room,…




