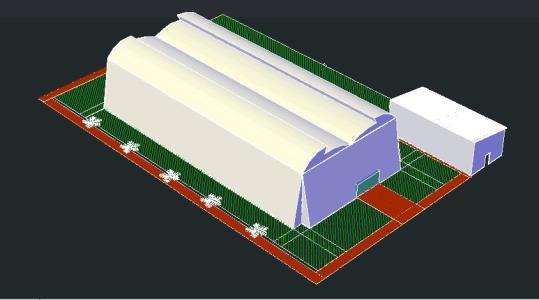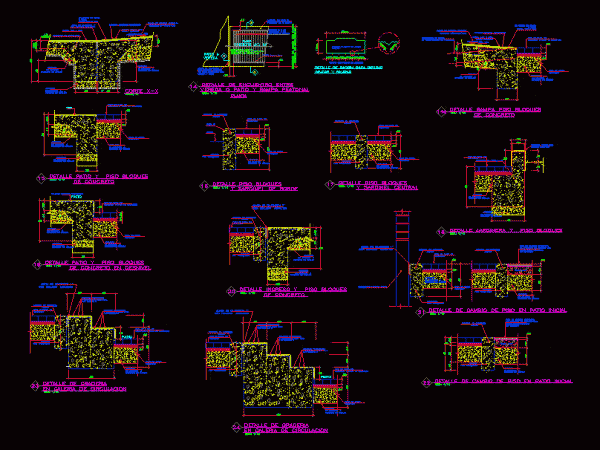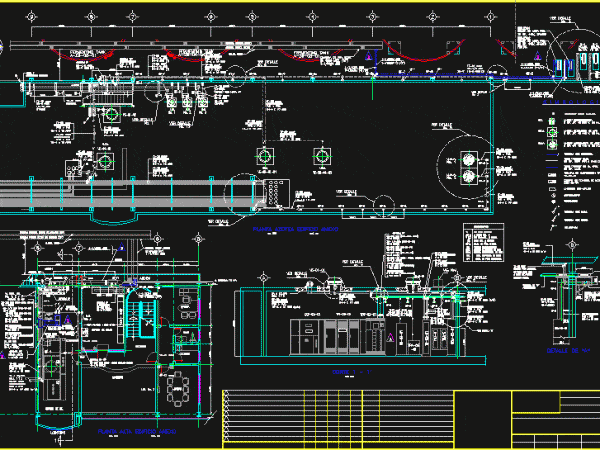
Greenhouse DWG Block for AutoCAD
Contains a greenhouse, in which points out the paths and green areas, as well surrounded by a wall simulated cobblestone path Language N/A Drawing Type Block Category Misc Plans &…

Contains a greenhouse, in which points out the paths and green areas, as well surrounded by a wall simulated cobblestone path Language N/A Drawing Type Block Category Misc Plans &…

Paths and skateout of foundation ; pilars and solar plurifamily building Drawing labels, details, and other text information extracted from the CAD file (Translated from Spanish): room, technical school of…

Cortes finished building terraces; patios and paths Drawing labels, details, and other text information extracted from the CAD file (Translated from Spanish): esc .:, note, esc .:, of ramp see…

Details – specification – sizing – Construction cuts Drawing labels, details, and other text information extracted from the CAD file (Translated from Spanish): esc .:, note, esc .:, arq., arq….

Plane Paths Drawing labels, details, and other text information extracted from the CAD file (Translated from Spanish): fermenting tank, fermenting tank, fermenting tank, engine control Center, conduit galv., conduit tube…
