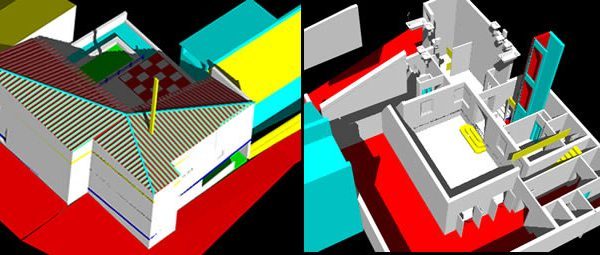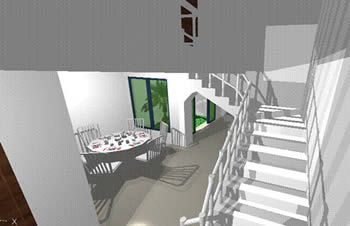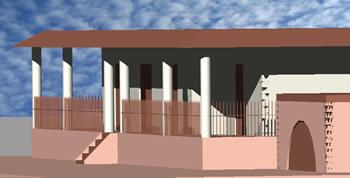
House 3D DWG Model For AutoCAD
An architectural 3D model of a 3 storey house with a pitched roof and a chimney, dining room, living room, kitchen, terrace and featuring stairs with rail guards, door and windows. Language…

An architectural 3D model of a 3 storey house with a pitched roof and a chimney, dining room, living room, kitchen, terrace and featuring stairs with rail guards, door and windows. Language…

An architectural 3D Module of a 2 storey family house with flat roof, kitchen, a dining room, living room having chairs and table, stairs and terrace with guard rails. …

An architectural 3D model for a 1 storey house with a pitched roof having a garage, differents room sizes, stairs and guard rails, patio, door and windows. Language English Drawing Type Model Category House…

An architectural 3D model for a 2 storey house with 4 rooms and balcony on the second floor a pitched roof and a chimney featuring stairs, patio, door and windows. Language…

An architectural 3D model for a 2 storey economically house with flat roof featuring stairs, guard rails, door and windows, fence and patio. . Language English Drawing Type Model Category…
