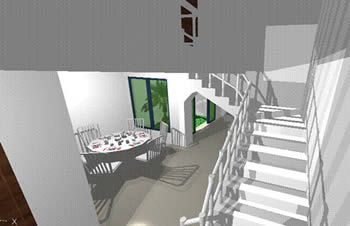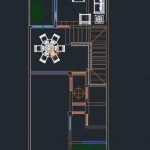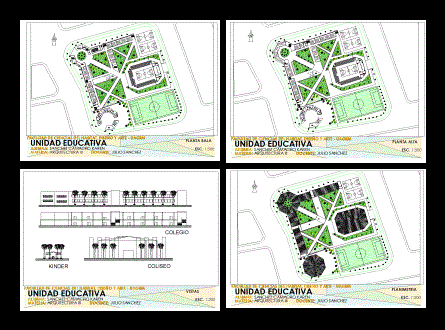Family House – Model 3D DWG Model For AutoCAD
ADVERTISEMENT

ADVERTISEMENT
An architectural 3D Module of a 2 storey family house with flat roof, kitchen, a dining room, living room having chairs and table, stairs and terrace with guard rails.
| Language | English |
| Drawing Type | Model |
| Category | Doors & Windows, House |
| Additional Screenshots |
 |
| File Type | dwg |
| Materials | Concrete, Glass, Masonry |
| Measurement Units | Metric |
| Footprint Area | 50 - 149 m² (538.2 - 1603.8 ft²) |
| Building Features | Deck / Patio, Garden / Park |
| Tags | 3d, apartment, autocad, dwelling unit, DWG, Family, furnitures, house, logement, materials, model, patio, residence, villa |








