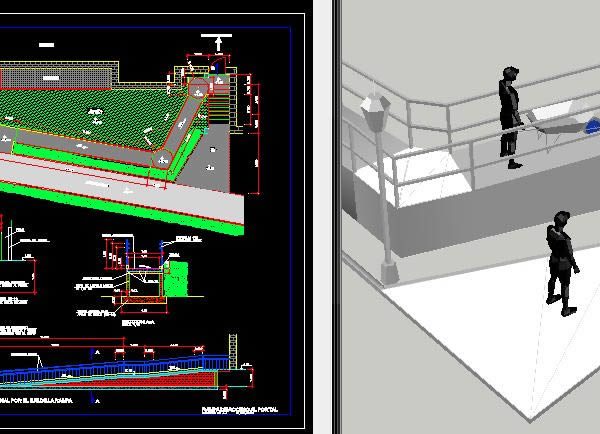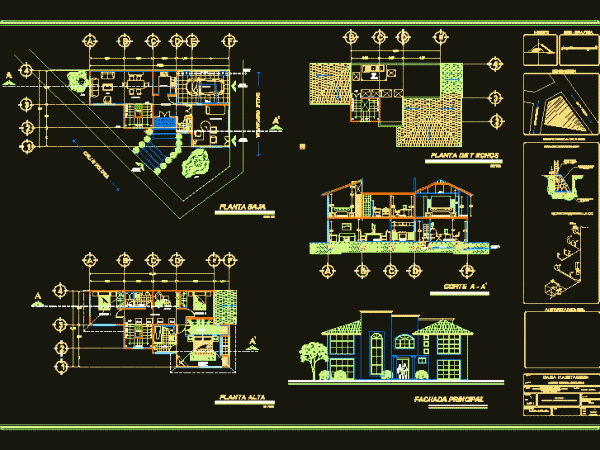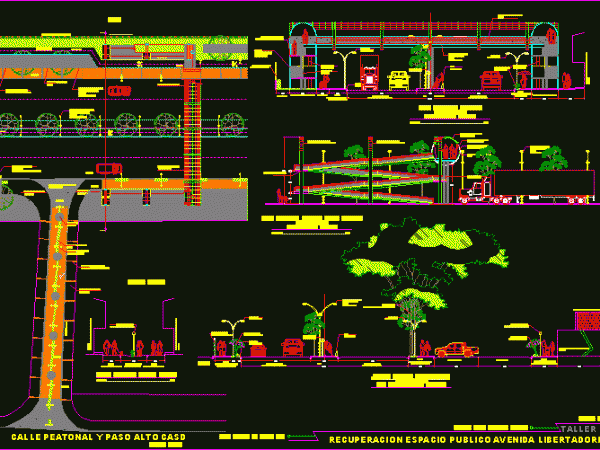
Ramp Access To Housing 3D DWG Plan for AutoCAD
Planes in 2d and 3d of peatonal ramp access to housings Drawing labels, details, and other text information extracted from the CAD file (Translated from Spanish): pedestrian street, hedge, entrance…

Planes in 2d and 3d of peatonal ramp access to housings Drawing labels, details, and other text information extracted from the CAD file (Translated from Spanish): pedestrian street, hedge, entrance…

Includes Peatonal access,vehicles and services – Living dining room; Kitchen ; garage ; and three bedrooms Drawing labels, details, and other text information extracted from the CAD file (Translated from…

Details in scale i:125 of peatonal bridgeon the vial of airport – Libertadores Av Drawing labels, details, and other text information extracted from the CAD file (Translated from Spanish): ford,…

Peatonal street in San Eduardo district and details peatonal bridge over Av. Libertadores Drawing labels, details, and other text information extracted from the CAD file (Translated from Spanish): ford, minimum…

Sections and view in plant of peatonal bridge attached to the vial of the airport and retrieval platform in Libertadores Avnu Drawing labels, details, and other text information extracted from…
