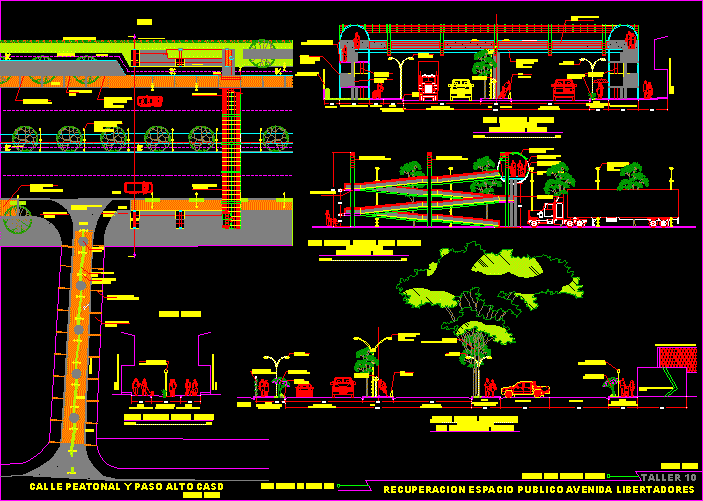
Recovery Public Spacebav Libertadores DWG Detail for AutoCAD
Peatonal street in San Eduardo district and details peatonal bridge over Av. Libertadores
Drawing labels, details, and other text information extracted from the CAD file (Translated from Spanish):
ford, minimum sign, second sign, title sign, scaling, quotas, pedestrian street, Pedestrian bridge, recovery public space avenue liberators, workshop, tutor: arq. roberto duplat, by: monica i. gomez king, scale, mts, casd, cicloruta, platform, adoquin in concrete, light Grey, granite, washed, garden xerofilo, low, lighthouse mts, every mt, ramp pend., pedestrian street, scale, brick, of singing, sub base in concrete, bicycle lane, mts lighting, with photocell, solar, every mt, brick strip, of work each mts, flat in cement, tuned up, garden xerofilo, low, mts lighting, with photocell, solar, every mt, White stone, in fringe garden, enclosure wall, garden City, flat in cement, tuned up, flat in cement, tuned up, platform, concrete subbase, island, mts lighting, with photocell, solar, scale, garden, elevated pedestrian walkway, every mt, two way lanes, two way lanes, projected, residential use, brick, platform, on concrete floor, textured, luminary, approx., come to the airport, goes towards unicenter, sardinel, specific, stop, protective, signaling, approx., floors, garden xerofilo, fuscia color, bush flowers, pink Colour, enclosure wall, mesh sill, cicloruta, gardener, mts lighting, with photocell, solar, every mt, metallic structure, for cover, metallic structure, for handrails, microperforated sheet, lime, microperforated sheet, lime, scale, garden, pedestrian walkway, projected, island, mts lighting, with photocell, solar, scale, the eduardo, profile avenue liberators, every mt, two way lanes, two way lanes, projected, Commercial use, parking lot, luminary, approx., luminary, approx., native tree, approx. track sardinel, come to the airport, goes towards unicenter, sardinel, specific, stop, protective, signaling, approx., floors, bush flowers, pink Colour, reformed housing for commerce, white light headlight, mts each mts, via interior, platform, concrete subbase, brick, platform, concrete subbase, brick, platform, concrete subbase, textured concrete, enclosure in, forge creeper, parquedero, the goals, residential use, floors, residential use, floors, white light headlight, mts each mts, chord temple, metal wires, platform, in tuned cement, pedestrian street, brick, platform, in tuned cement, scale, pedestrian street, colors, gray, orange, green, fuscia, gray, plant isolation in median exor, ramp pend., break, section, luminary, approx., bikes, stop sign, lighting for passage, Pedestrian on rests, lighting for passage, Pedestrian on rests, pedestrian bridge ramp, lighting for passage, Pedestrian on rests, coffee, Red, green, coffee, portico, in ipn, anchored on base, concrete, column, bridge support, central beam, ramp, central beam, ramp, railing
Raw text data extracted from CAD file:
| Language | Spanish |
| Drawing Type | Detail |
| Category | City Plans |
| Additional Screenshots |
 |
| File Type | dwg |
| Materials | Concrete |
| Measurement Units | |
| Footprint Area | |
| Building Features | Car Parking Lot, Garden / Park |
| Tags | autocad, av, beabsicht, borough level, bridge, DETAIL, details, district, DWG, libertadores, peatonal, political map, politische landkarte, proposed urban, PUBLIC, recovery, road design, san, stadtplanung, straßenplanung, street, urban design, urban plan, zoning |

