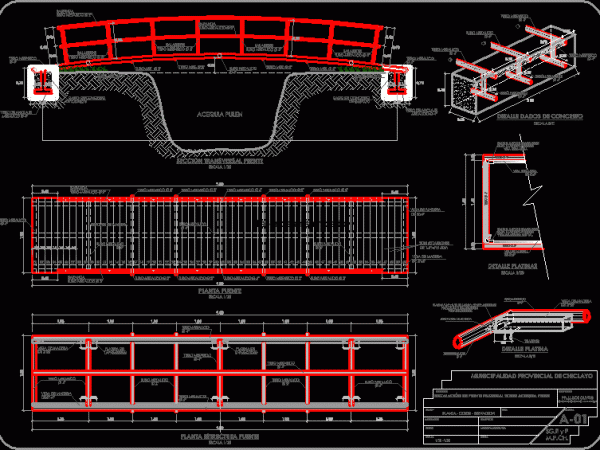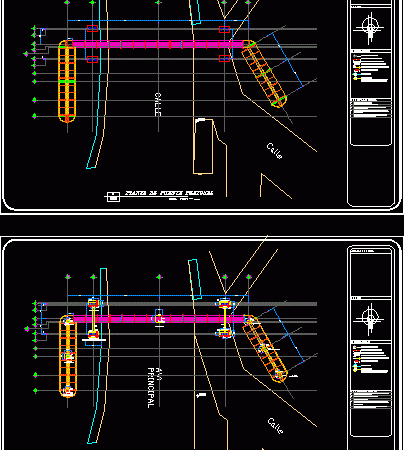
Pedestrian Bridge DWG Plan for AutoCAD
Plans for safe pedestrian bridge movement of persons. Contains details of beams slabs, footings, stairs and profile view to the proper assessment of sizing etc. Drawing labels, details, and other…

Plans for safe pedestrian bridge movement of persons. Contains details of beams slabs, footings, stairs and profile view to the proper assessment of sizing etc. Drawing labels, details, and other…

pedestrian bridge over the ditch where there are POLISH DETAILS OF STRUCTURAL STEEL Drawing labels, details, and other text information extracted from the CAD file (Translated from Spanish): chiclayo, city,…

structural detail of a pedestrian bridge, foundation and ground floor Artquitectonica Drawing labels, details, and other text information extracted from the CAD file (Translated from Spanish): diameter, radius, mm., sections,…

Steel Structure pedestrian protection cage Drawing labels, details, and other text information extracted from the CAD file (Translated from Catalan): Cylinder mesh, folder, panel, cutoff panel, project profile profile, cage,…

Proposed footbridge; ground elevation and 3d. Language English Drawing Type Elevation Category Roads, Bridges and Dams Additional Screenshots File Type dwg Materials Measurement Units Imperial Footprint Area Building Features Tags…
