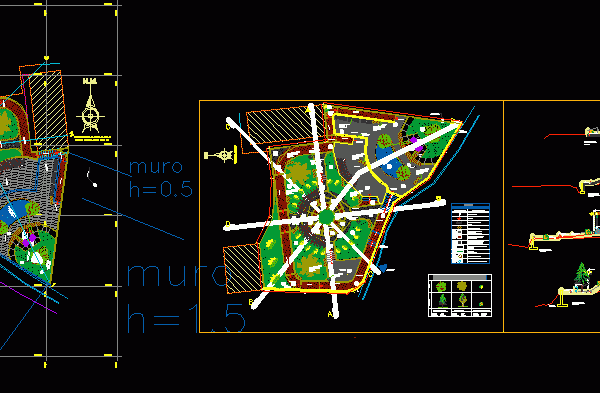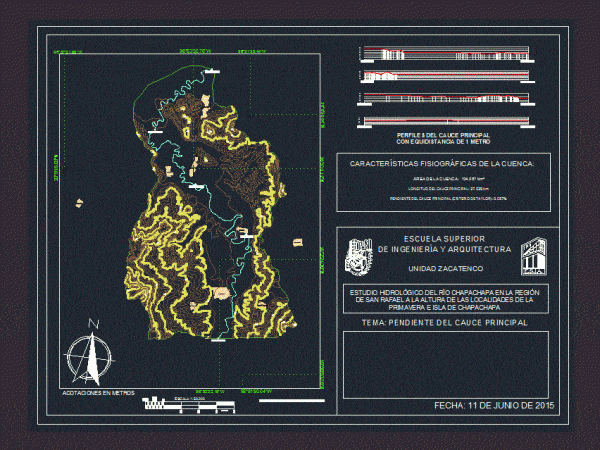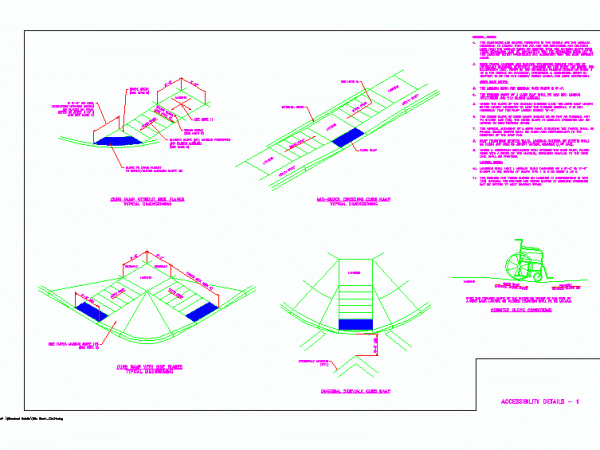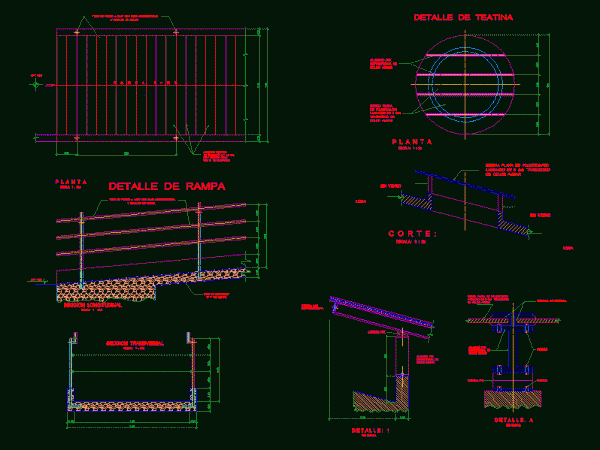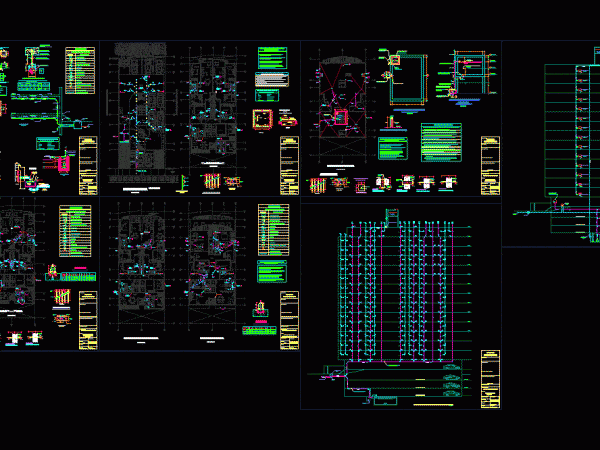
Multifamily Housing DWG Plan for AutoCAD
PLUMBING PLANS; DRAIN WITH PENDING CALCULATED AND INSTALL WATER SUPPLY DETAILED Drawing labels, details, and other text information extracted from the CAD file (Translated from Spanish): your B. of ventilation,…

