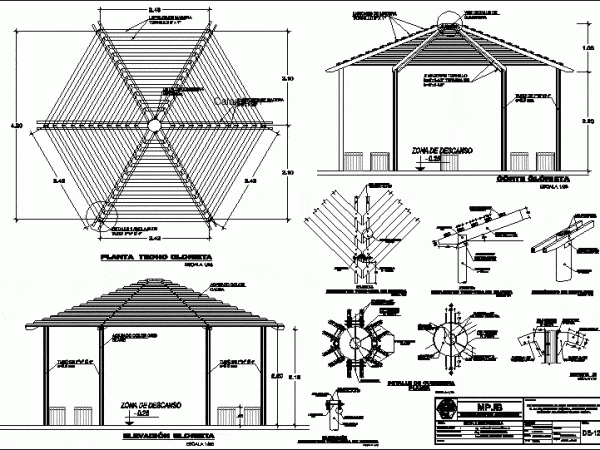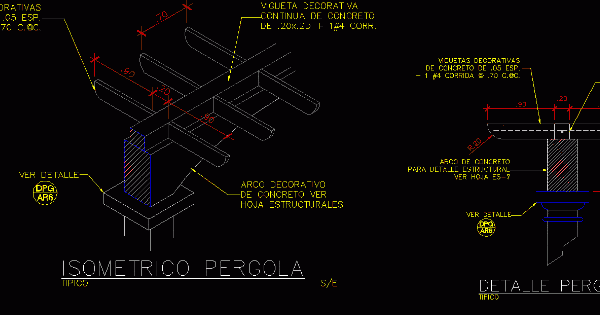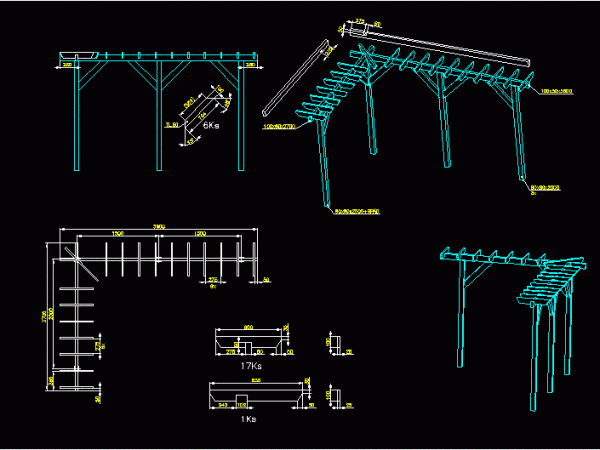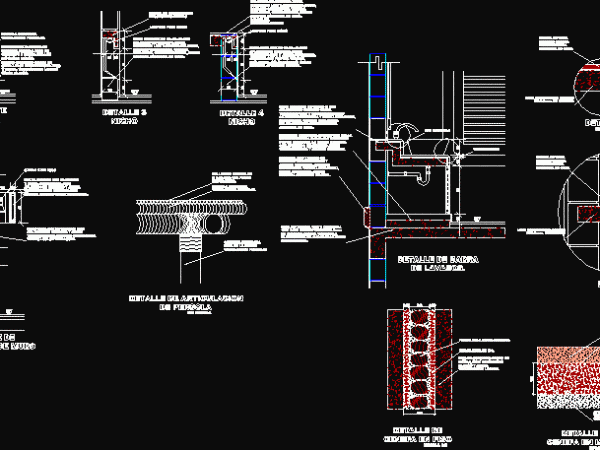
Pergola DWG Detail for AutoCAD
DETAILS PERGOLA Drawing labels, details, and other text information extracted from the CAD file (Translated from Spanish): roundabout, scale, tube fºn mm., Wood Ribbons, screw, ridge, view detail of, ends…

DETAILS PERGOLA Drawing labels, details, and other text information extracted from the CAD file (Translated from Spanish): roundabout, scale, tube fºn mm., Wood Ribbons, screw, ridge, view detail of, ends…

Details – specifications – axonometric Drawing labels, details, and other text information extracted from the CAD file (Translated from Spanish): p, det, see detail, continuous decorative concrete joist., decorative concrete…

Details – dimensions – axonometric Raw text data extracted from CAD file: Language N/A Drawing Type Detail Category Construction Details & Systems Additional Screenshots File Type dwg Materials Measurement Units…

Detail lighted niches; plump envelope ovalines pergola and put Drawing labels, details, and other text information extracted from the CAD file (Translated from Spanish): column top detail, pergola articulation detail,…

Details step, of laminated wood pergola, installation, embedment, materials, details of metal parts. Drawing labels, details, and other text information extracted from the CAD file (Translated from Spanish): auction strip,…
