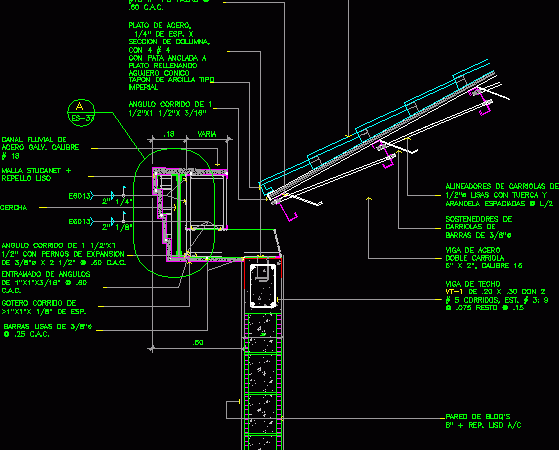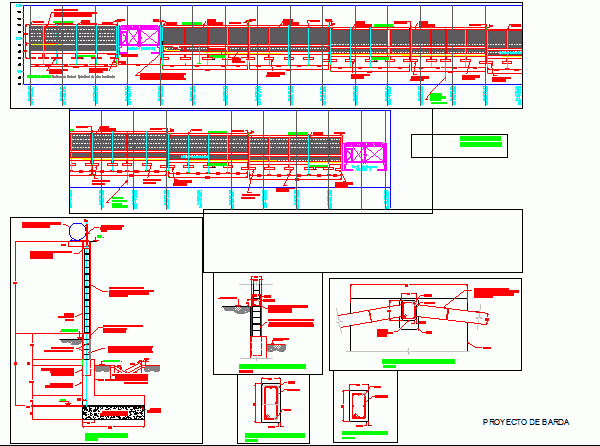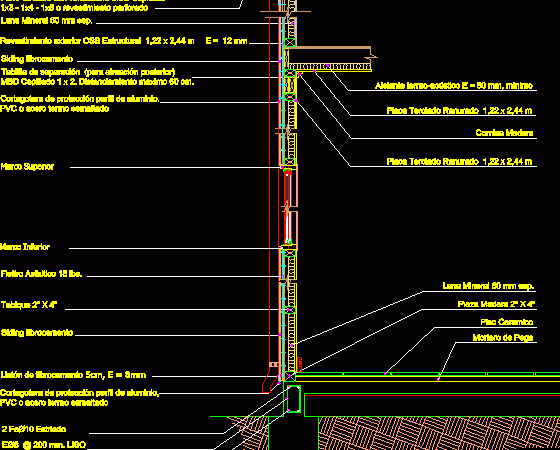
Roof Detail DWG Detail for AutoCAD
DETAIL TEXAS ROOF WITH CHANEL AND PERIMETER TRUSSES OF POLISHING CONCRETE ON SCREEN STUCANET Drawing labels, details, and other text information extracted from the CAD file (Translated from Galician): detail,…

DETAIL TEXAS ROOF WITH CHANEL AND PERIMETER TRUSSES OF POLISHING CONCRETE ON SCREEN STUCANET Drawing labels, details, and other text information extracted from the CAD file (Translated from Galician): detail,…

PROJECT PERIMETER ; iINCLUDE : ELEVATIONS; SECTIONS AND ARMED. CONSTRUCTIVE DETAILS Drawing labels, details, and other text information extracted from the CAD file (Translated from Spanish): symbology, localization map, draft:,…

Columns Detail – Detail Blocks Modulation – Detail Attempt perimeter wall partition in. Drawing labels, details, and other text information extracted from the CAD file (Translated from Spanish): detail, scale,…

Court facade – Fiber Cement Siding Cladding – Wooden Structure – Foundation Concrete Drawing labels, details, and other text information extracted from the CAD file (Translated from Spanish): insulating mineral…

Construction detail of a mud (wall) perimeter concrete block base. Includes the details of foundation and embedment, depending if on ground or retaining wall, its structural details, modulation, longitudinal profiles,…
