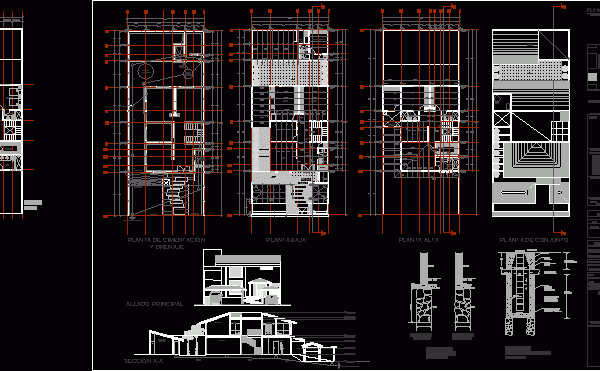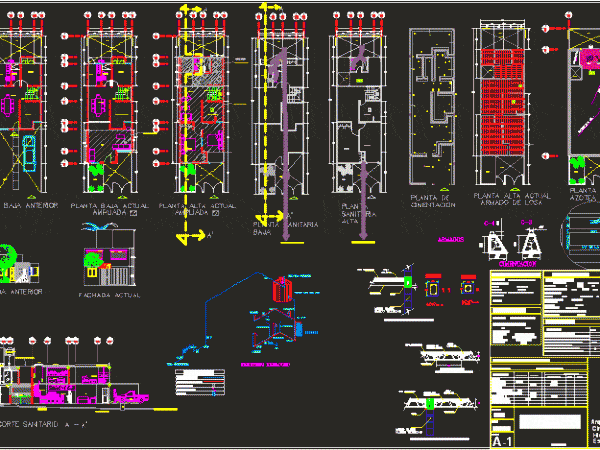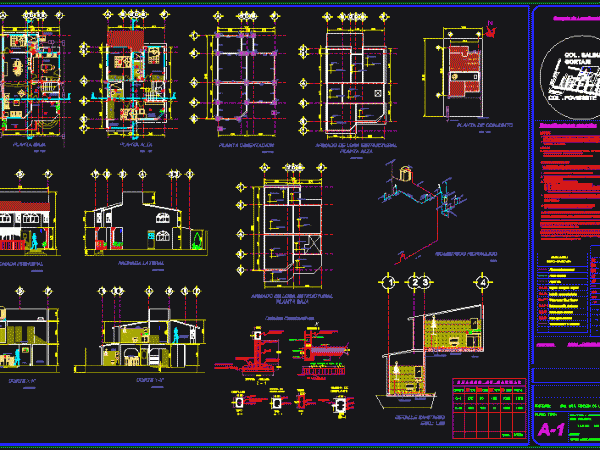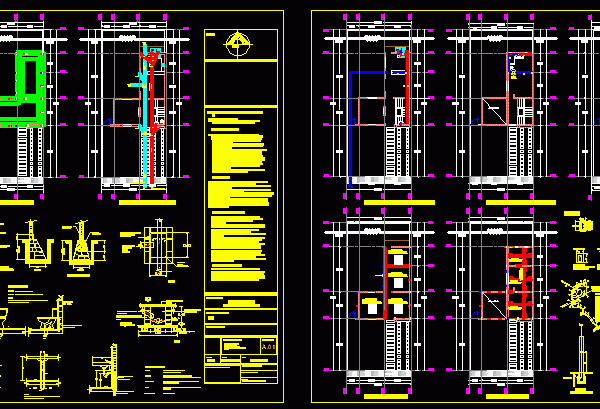
Residence DWG Section for AutoCAD
Permission plane of half high residence – Plants – Sections – Elevations – Details – Three bedrooms – Garage three cars – Drawing labels, details, and other text information extracted…

Permission plane of half high residence – Plants – Sections – Elevations – Details – Three bedrooms – Garage three cars – Drawing labels, details, and other text information extracted…

Expansion project for architectural and structural permission Drawing labels, details, and other text information extracted from the CAD file (Translated from Spanish): standard, unofficial:, foundation, address :, felix osores sotomayor,…

Housing – planes – Section – Facade Structures and installations to obtain permission to build Drawing labels, details, and other text information extracted from the CAD file (Translated from Spanish):…

Include : Architectonic plant – Foundation plant – Pluvial and sanitary – Electric plant – Structural – Details and specifications Drawing labels, details, and other text information extracted from the…

Single family 8×17,5 – Include plants – Section – Elevations – Foundation and drainage Drawing labels, details, and other text information extracted from the CAD file (Translated from Spanish): north,…
