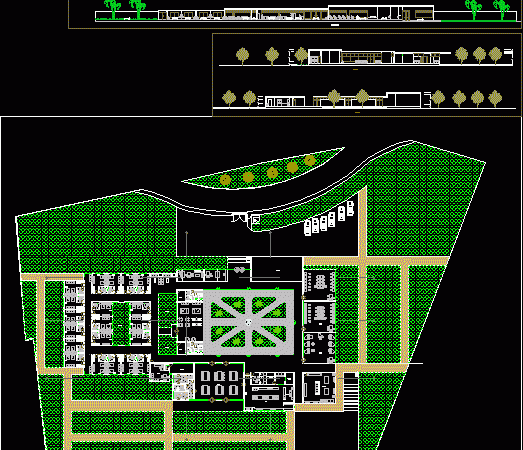
Maquerccota Chapel DWG Full Project for AutoCAD
Project chapel at town center of Maquerccota for 130 persons – PLant – Section – Elevations Drawing labels, details, and other text information extracted from the CAD file (Translated from…

Project chapel at town center of Maquerccota for 130 persons – PLant – Section – Elevations Drawing labels, details, and other text information extracted from the CAD file (Translated from…

CHAPEL WITH CAPACITY FOR 300 persons Drawing labels, details, and other text information extracted from the CAD file (Translated from Spanish): green vines, wood – white ash, cleaning concrete, renault,…

University residence -Among mediators – Capacity 80 persons – Semi developed – Plants Drawing labels, details, and other text information extracted from the CAD file (Translated from Spanish): game room,…

Architectonic plant – Plant of group – Administration – Kitchen – dining – Rehabilitation – Recreation – Services – Chapel – Bedrooms – Terrace – Facades and Sections Drawing labels,…

Refuge project for old persons; powers, disables and dependents Include plant , elevation , sections consta con plano de planta; elevacion; cortes. Drawing labels, details, and other text information extracted…
