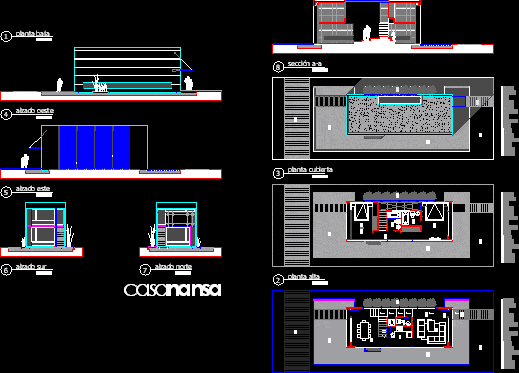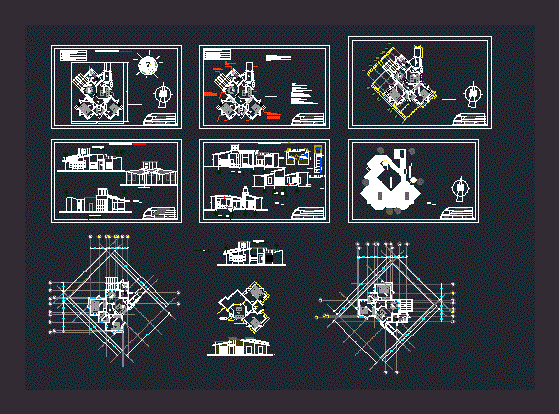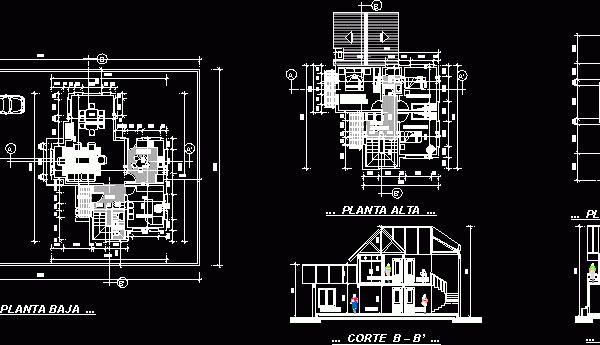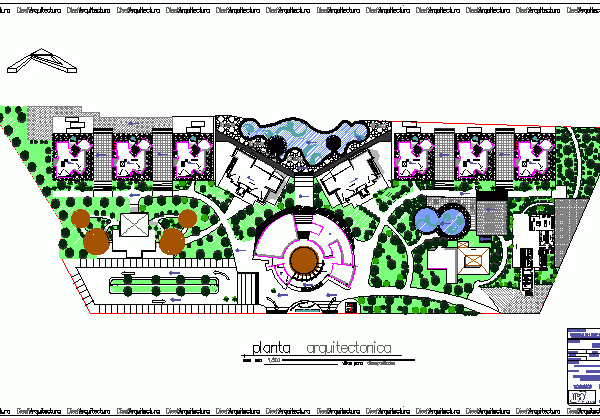
Housing Nansa DWG Block for AutoCAD
Family housing for three persons Drawing labels, details, and other text information extracted from the CAD file (Translated from Spanish): view title, ground floor, west elevation, east elevation, south elevation,…




