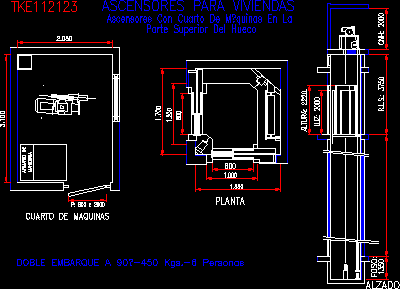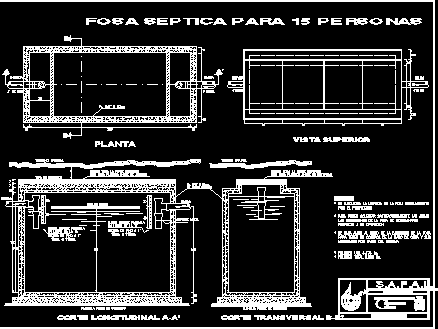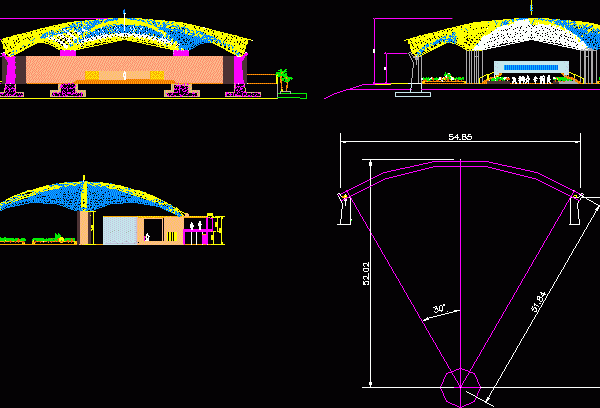
Elevator Six Persons DWG Block for AutoCAD
Elevator for 6 persons – Double board 90 ° – Engine room upstairs Drawing labels, details, and other text information extracted from the CAD file (Translated from Spanish): raised, pit:,…

Elevator for 6 persons – Double board 90 ° – Engine room upstairs Drawing labels, details, and other text information extracted from the CAD file (Translated from Spanish): raised, pit:,…

Hydraulic elevator – Enor elevator – Plant – Measures- Elevator 6 persons Drawing labels, details, and other text information extracted from the CAD file (Translated from Spanish): access, hydraulic lift,…

Potable water system and sewer LEON GTO (SAPAL) – Septic grave for 15 persons Drawing labels, details, and other text information extracted from the CAD file (Translated from Spanish): septic…

Cycloid ceiling for meeting persons outdoors Drawing labels, details, and other text information extracted from the CAD file (Translated from Spanish): Main elevations, villa colombia, church the synagogue, civil association,…

Septic tank of different sizes for a given number of persons. Drawing labels, details, and other text information extracted from the CAD file (Translated from Spanish): varies according to depth…
