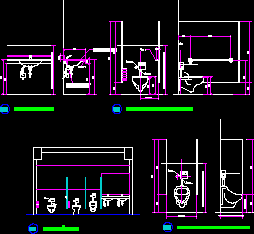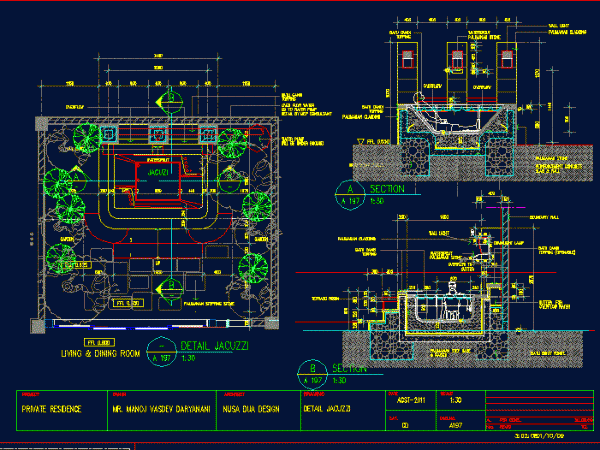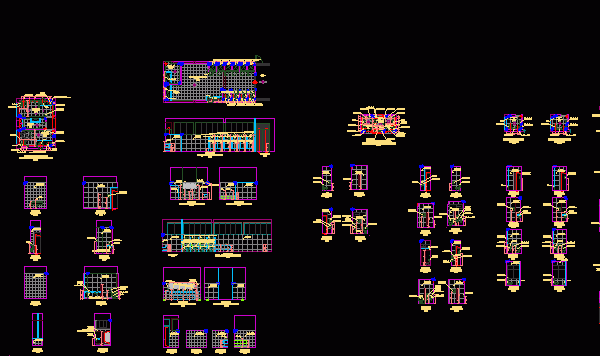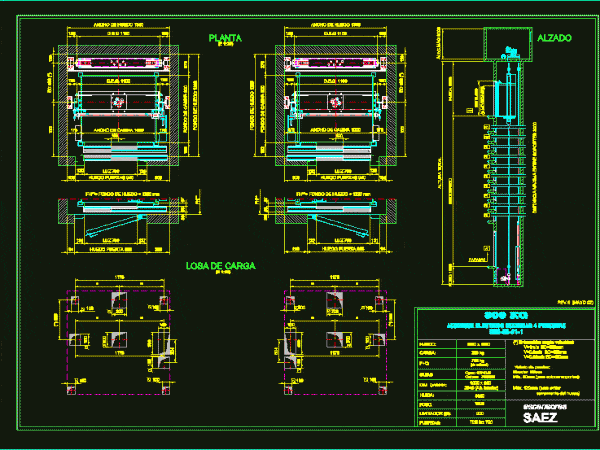
Bath Rooms DWG Block for AutoCAD
Conventional bathroom capable for physical disability persons Drawing labels, details, and other text information extracted from the CAD file (Translated from Spanish): Min, Min, Do not exceed the urinal limit,…

Conventional bathroom capable for physical disability persons Drawing labels, details, and other text information extracted from the CAD file (Translated from Spanish): Min, Min, Do not exceed the urinal limit,…

Detail jacuzzi for 2 persons. Drawing labels, details, and other text information extracted from the CAD file: revision, checked, grounds kent architects, email:, drawing, fremantle, project, henry street, western australia,…

Plan bathrooms – sections and elevations Drawing labels, details, and other text information extracted from the CAD file (Translated from Spanish): Area customs office first floor ss.hh ladies ss.hh. Mixed…

Elevator 4 persons Drawing labels, details, and other text information extracted from the CAD file (Translated from Spanish): Cabin, Hollow, doors, Hollow, Cabin, door, total, Alt. door, lintel, Cabin, Hollow,…

Sanitary installation for restaurant capacity 150 persons Drawing labels, details, and other text information extracted from the CAD file (Translated from Spanish): Games area, The municipal network, Ventilation tube, Ventilation…
