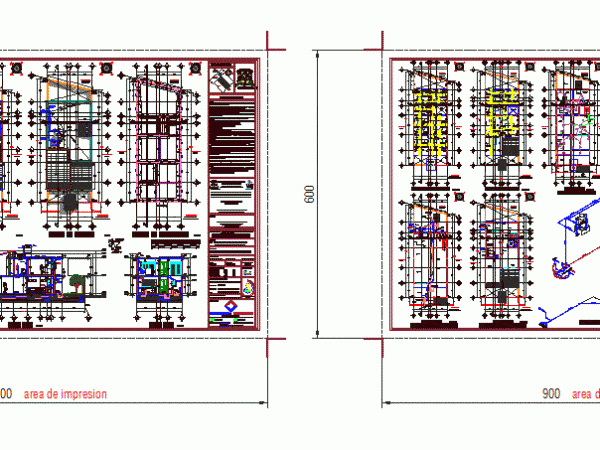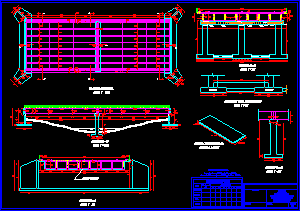
Multi 3 Levels DWG Block for AutoCAD
Plant – cut – facade – Foundation Pile – Structure – hydraulic systems and sanitary Language Other Drawing Type Block Category Condominium Additional Screenshots File Type dwg Materials Measurement Units…

Plant – cut – facade – Foundation Pile – Structure – hydraulic systems and sanitary Language Other Drawing Type Block Category Condominium Additional Screenshots File Type dwg Materials Measurement Units…

House Room 2 levels – Ground – Court – facade – Foundation Pile – Structure – hydraulic systems and sanitary Language Other Drawing Type Block Category House Additional Screenshots File…

Plants – sections – facades – Foundation Pile – structure – installation – Hydraulic – Electrical – health Drawing labels, details, and other text information extracted from the CAD file…

General plant – Longitudinal section – Transversal profile of stirrup – Transversla profile of pile – Longitudinal profile of pile – Detail beam of mooring – Drawing labels, details, and…

Section stirrup quartering – Section pile and quartering – Section reinforced leafs – Quartering beams mooring Drawing labels, details, and other text information extracted from the CAD file (Translated from…
