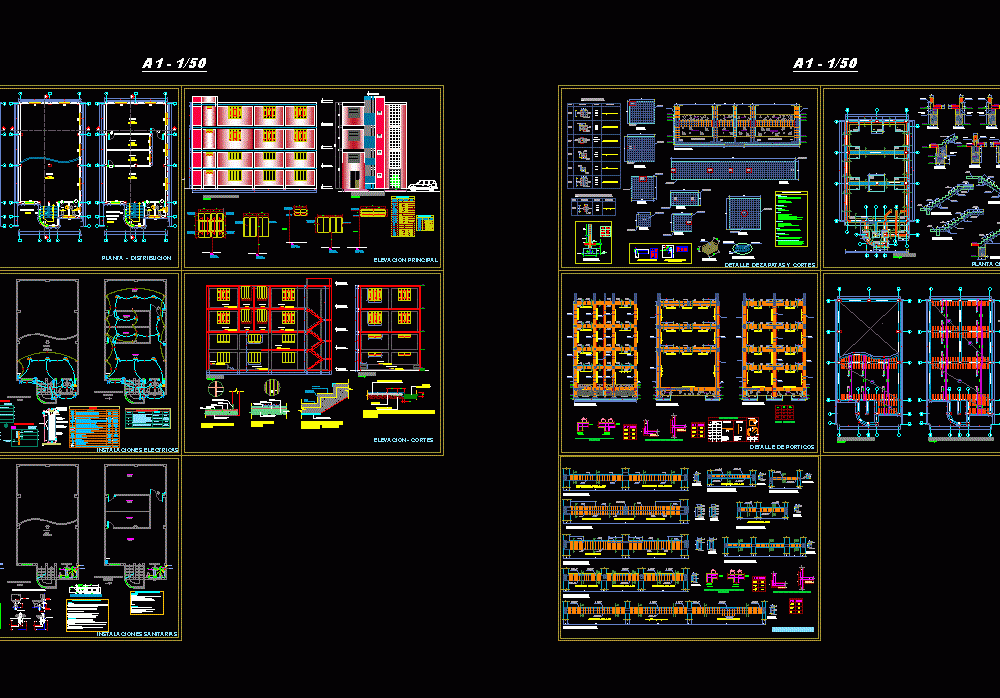
Local Multi DWG Section for AutoCAD
Plants – sections – facades – Foundation Pile – structure – installation – Hydraulic – Electrical – health
Drawing labels, details, and other text information extracted from the CAD file (Translated from Spanish):
foundation, overflow, filling, compacted, classrooms, armed, simple c, c. of, ama., type, section, steel, abutments, column table, reinforced overlay box, expansion joint, with asphalt seal, cement floor, polished burnished, dilat. path, spec. brick-mortar, indicated or with the percentages, in the same section, note, inside is spliced on the supports, specified, increase the length of joint, b.- in case of not splicing in the areas, c.- for lightened and flat beams, steel, upper reinforcement, any, values, internal reinforcement, detail for cutting of rods in traction and compression, the alveoli, should not exceed the type IV brick, technical specifications, in all elements where they are used cement will be made permanent curing, the carrying capacity and depth of foundation will be defined by soil study, soil studies for foundation, will be previously treated with a suitable filling, if there is any element of foundation structure on pits excavated for purposes, with construction of a filling forming a false foundation or shoe slip as the case, nfz, see plant, specified, covered specified, rest, nfp, detail of shoe, column d, plate or beam, detail of bending of stirrups, columns and beams, detail of standard hook, partition, rope wall, columneta, confined masonry, wall of head, main column, board with, tecknoport, column-partition detail, lightweight slab, reinforced overlay, staircase section ii, staircase i, stairway, staircase foundation, staircase foundation, window opening, joist, anchor wick, column detail -muro load, beams, detail of garlola, hook, the, length, typical detail of lightened, brick roof, joist, iron temperature, lightweight slab, plywood ceiling, lightened ceiling first floor, plant foundations, foundation, supporting wall, portico detail aa, lamina:, huanuco, amaryllis, project:, scale:, date:, indicated, design:, plane:, prof. resp :, topography:, f.o.a, ing. jenny flax, drawing cad:, approval:, revision:, location:, district, province, department, region, infrastructure management, study direction, owner:, district municipality of amaryllis, plant foundations and stairs, reconstruction of classrooms of the educational institution, and urban development, detail of footings and cuts, structures – lightened and beams, structure – detail of porticos, iii, of the water network, to the drainage collector network, widening of column, colorless glass, frame of al. , fence of faith, are laid, foundation beam, over foundation, lightened, garden, hall, cobblestone, affirmed compacted, port detail dd axis, detail of porticos, portico detail bb shaft, detail portico cc axis, beam vs, first floor , deposit, podium, mezzanine plant, mezzanine, second and third, ceramic floor, main entrance, length of junction, no more will be spliced, in the central third., same section., of the column or support., of the slab or beam on each side, in columns, beams, slabs, slabs and beams, columns, overlaps and joints, min., meeting detail in plan – beams, beam, additional footboard when there is no column, db, in intermediate, in extremes , detail of anchors in beams and columns, last level, decorative artifact type white balloon attached to wall with lamp. incandescent or saver, luminaire box, decorative artifact type white balloon attached to ceiling with lamp. incandescent or saver, square, galvanized iron, light type, pass box, minimum, metal boxes for electrical outlets, octagonal, centers, brackets, pass boxes, material, use, millimeters, inches, dimensions in, types, recepcorr. interrup., telefono, interc., rectangular, ceiling, exit in ceiling for luminary with incandecente lamp, board, tubing for energy circuit recessed by floor, box of step, of connection and telephone distribution, tubing for circuit embedded in floor, exit for intercom or internal telephone, tubing for telephone circuit, tubing for energy circuit embedded by ceiling or wall, recessed wall outlet for lighting fixture, distribution board, electropump outlet, earth well, number of conductors, pass box , thermomagnetic switch, floor pass box, roof, name, characteristics, concrete, special, legend, description, symbol, recessed ceiling outlet for lighting fixture, fºgº boxes, saver – discharge, lamp type, fluorescent, connector copper long. contact, treated with sanikel or laborgel, cooperweld bar, mix of topsoil, concrete parapet, ground conductor, connector a and b, detail of well to ground, reserve, single line diagram, first level, by the generator of the tube will be checked level
Raw text data extracted from CAD file:
| Language | Spanish |
| Drawing Type | Section |
| Category | Construction Details & Systems |
| Additional Screenshots |
 |
| File Type | dwg |
| Materials | Concrete, Glass, Masonry, Steel, Wood, Other |
| Measurement Units | Metric |
| Footprint Area | |
| Building Features | Garden / Park |
| Tags | autocad, dach, dalle, DWG, electrical, escadas, escaliers, facades, FOUNDATION, health, hydraulic, installation, lajes, local, mezanino, mezzanine, multi, pile, plants, platte, reservoir, roof, section, sections, slab, stair, structure, telhado, toiture, treppe |

