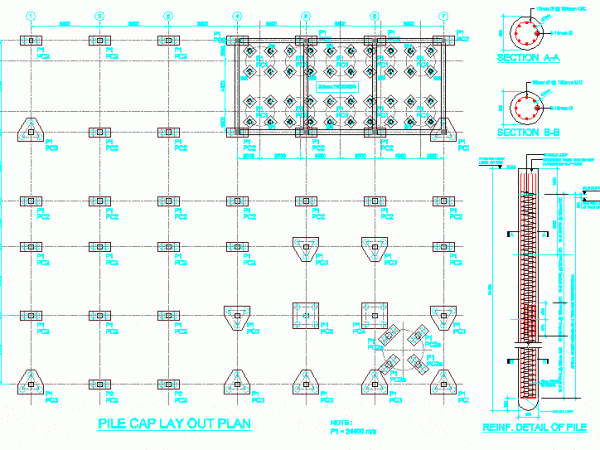
Detail – Pile Foundation DWG Plan for AutoCAD
Detail Plan – Elevation – Section decimentacion stack, complete construction details Drawing labels, details, and other text information extracted from the CAD file: sign, year, roll, khatavkar susheel shivaputra, architectural…




