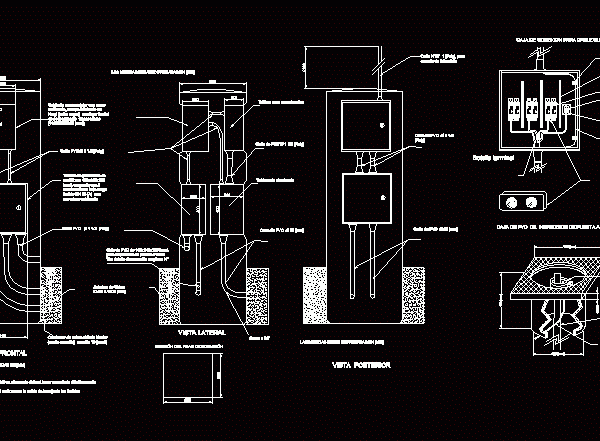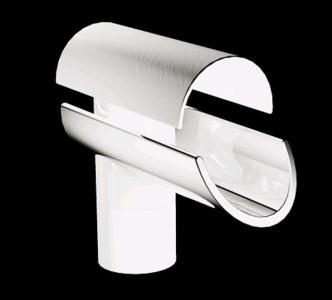
Pillar For Metal Stairs DWG Block for AutoCAD
Pillar for metal stairs for industrial facilities Drawing labels, details, and other text information extracted from the CAD file (Translated from Italian): holes, holes, holes, holes, Dateiname:, Source documents, Documents…




