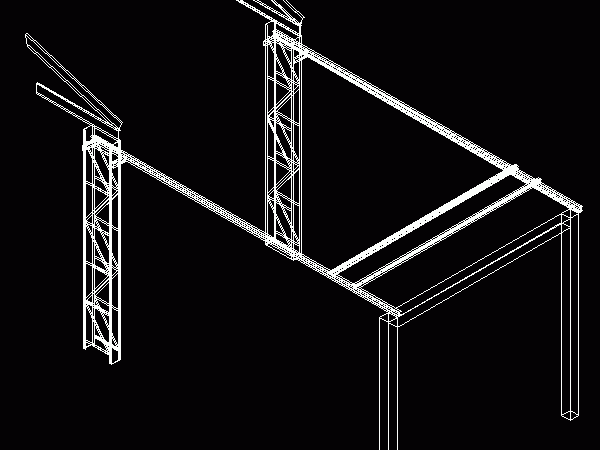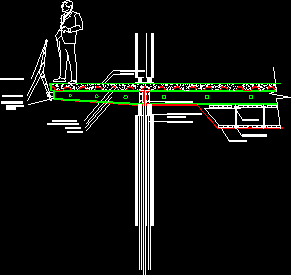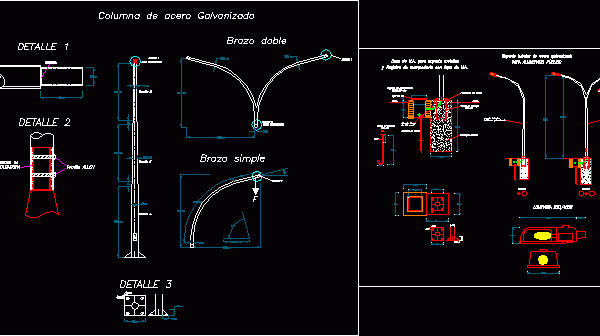
Constructive Details DWG Detail for AutoCAD
Construction details of beams and pillars; steel Drawing labels, details, and other text information extracted from the CAD file (Translated from Spanish): he., top stop, pl. base, pte .:, forklift,…

Construction details of beams and pillars; steel Drawing labels, details, and other text information extracted from the CAD file (Translated from Spanish): he., top stop, pl. base, pte .:, forklift,…

Estrutura mista of alvenaria and metal Language N/A Drawing Type Model Category Construction Details & Systems Additional Screenshots File Type dwg Materials Measurement Units Footprint Area Building Features Tags autocad,…

Steel slab – Pillars and beams Drawing labels, details, and other text information extracted from the CAD file (Translated from Spanish): support plate, steel carrier guide, panel view, concrete slab…

Enclosed walls – Pillars – Humid areas Carried out with Pladur ;bricks and masonry Drawing labels, details, and other text information extracted from the CAD file (Translated from Galician): wall,…

Devices for perimeter illumination -Details of Anchorages – Pillars – Steel column – Simple and double fathom Drawing labels, details, and other text information extracted from the CAD file (Translated…
