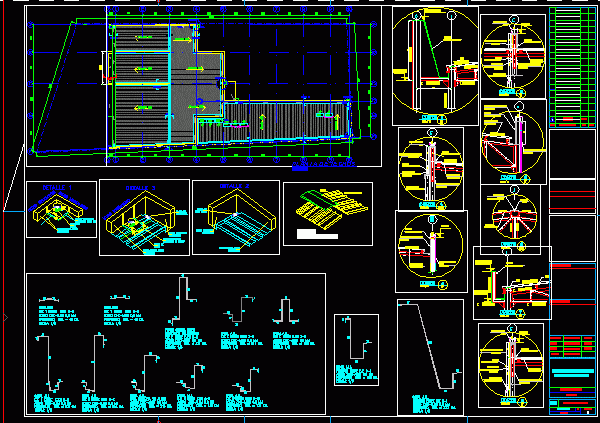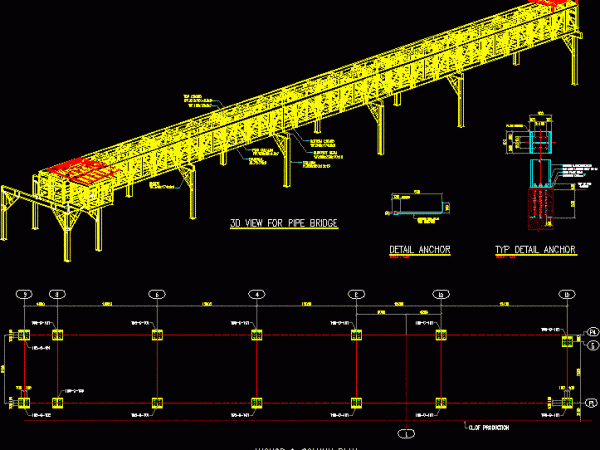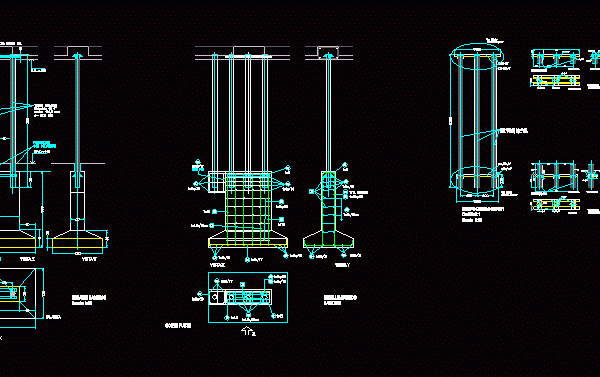
Roofing DWG Detail for AutoCAD
Details departure air intake pipes and detail emballetado. Drawing labels, details, and other text information extracted from the CAD file (Translated from Spanish): of roofing, arc facade projection, career, truss,…

Details departure air intake pipes and detail emballetado. Drawing labels, details, and other text information extracted from the CAD file (Translated from Spanish): of roofing, arc facade projection, career, truss,…

CONSTRUCTIVE DETAIL FORGED CARTWHEEL IN BASE OF METALLIC PROFILES LIKE STEEL PIPES IN SCHEDULE 30 AND RESERVES AND BADGES OF VARIOUS CALIBERS FOR THE CONSTRUCTION; USED IN VANS OR RANCHS…

Pipes and fittings in isometric view. Drawing labels, details, and other text information extracted from the CAD file (Translated from Spanish): ppal network, w.c., tub pvc pend. min., cespol, with….

Plan – specifications – Axonometric – detail Drawing labels, details, and other text information extracted from the CAD file (Translated from Indonesian): north, owner, specialist inc., beverage packaging, san miguel…

Anchor detail and reinforced metal column. PIPES ASTMA53 Drawing labels, details, and other text information extracted from the CAD file (Translated from Spanish): extremes, base detail, view, plant, discontinuity, of…
