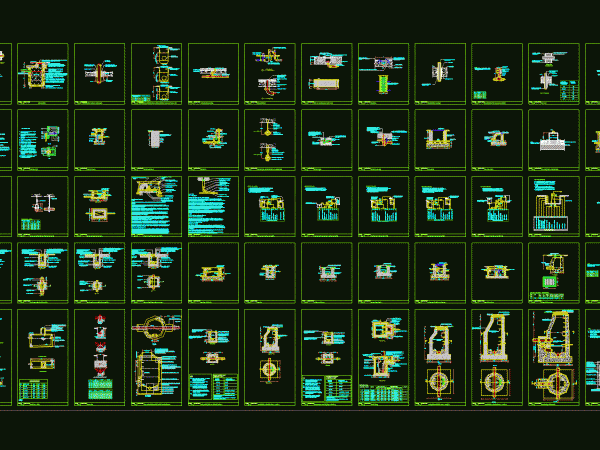
Kitchen Lpg Piping Elevation DWG Elevation for AutoCAD
The drawing shows an elevation view of LPG gas supply to a kitchen that has two four ring range and one grille top gas appliances. It also shows the ideal…

The drawing shows an elevation view of LPG gas supply to a kitchen that has two four ring range and one grille top gas appliances. It also shows the ideal…

A sample of plumbing; piping systems and septic tank details for a 2 storey residential building Drawing labels, details, and other text information extracted from the CAD file: scale, plan,…

Dwg file with extension that contains a good amount of piping isometric drawings; gas connections; Water and sanitation; stationary tanks; records; etc; everything you need for your project . Drawing…

1355B asperores anchor pipes in false ceiling according to standard NFPA 13 year1996 Drawing labels, details, and other text information extracted from the CAD file (Translated from Spanish): Main ceiling,…

Potable Drawing labels, details, and other text information extracted from the CAD file: to next joint, dia clear, diametr, diametr, diametr, max, or maxm., lav, mm., min., min., mm., diameter,…
