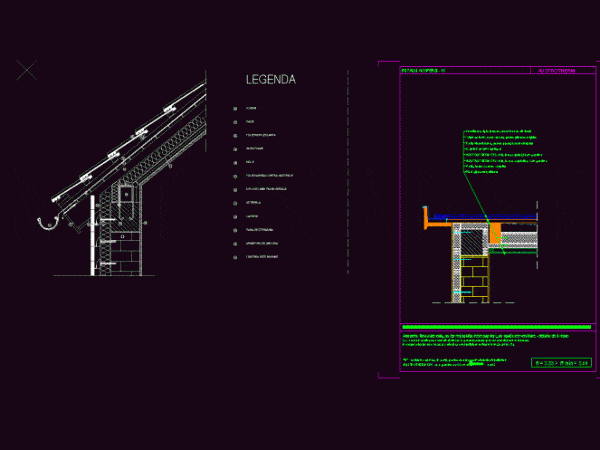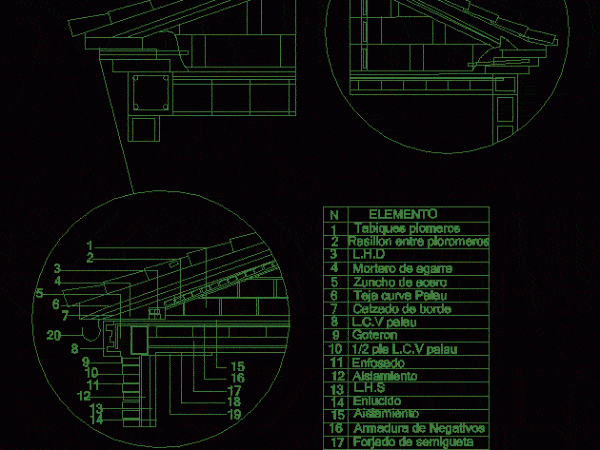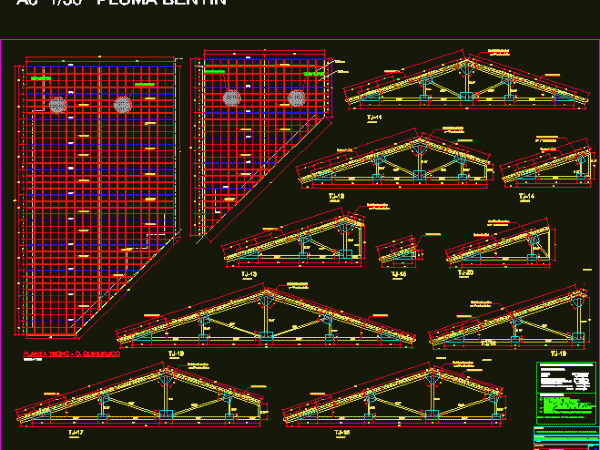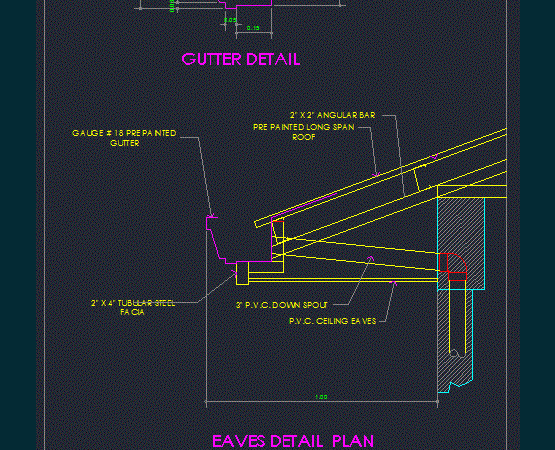
Extreme Pitched Roofs DWG Detail for AutoCAD
Details – Specifications – sizing – Construction Drawing labels, details, and other text information extracted from the CAD file (Translated from Romanian): note: these details are basically solving. For detailed…



