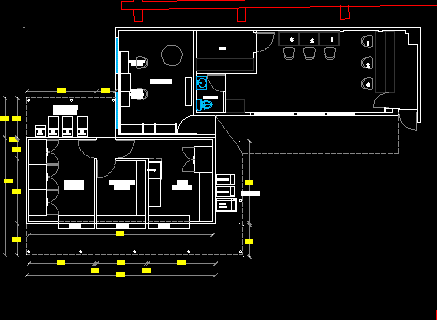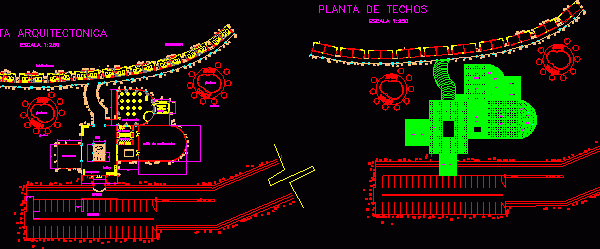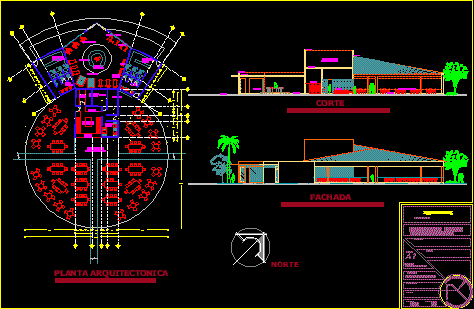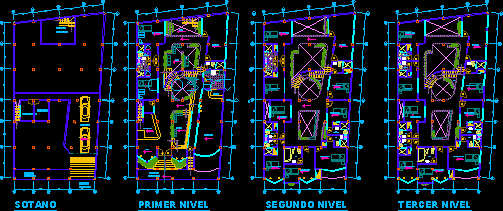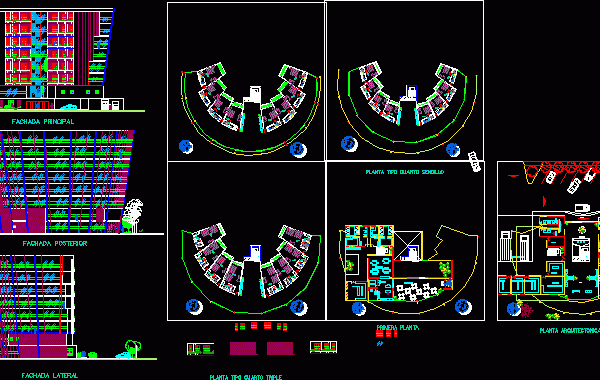
Four Star Hotel, Lodging House, Accommodation 2D DWG Plan for AutoCAD
Plan, elevation and section view of four star hotel. Plan has ground plus seven floors with following areas – parking lot, trash area, cleaning area, wine cellar, maintenance room, machine…

