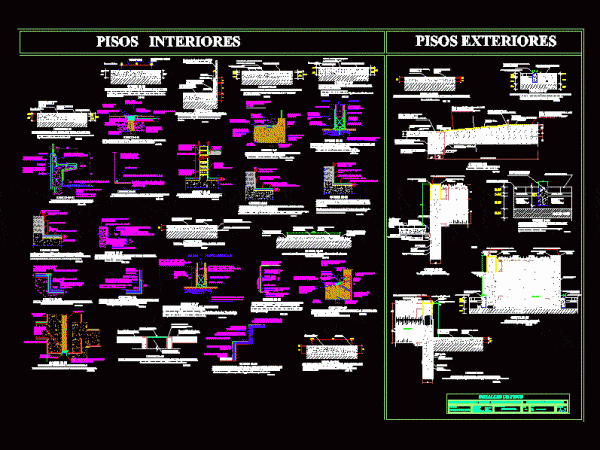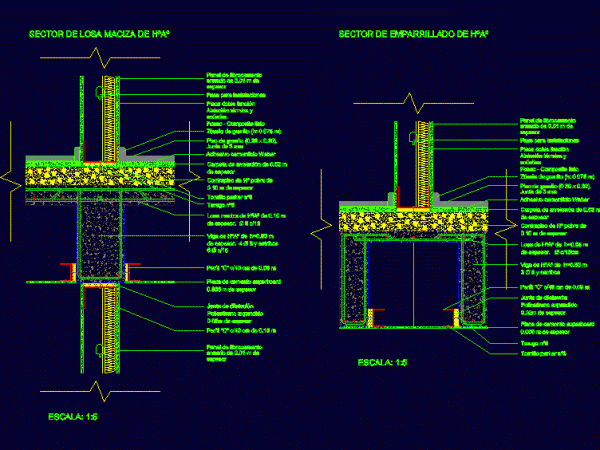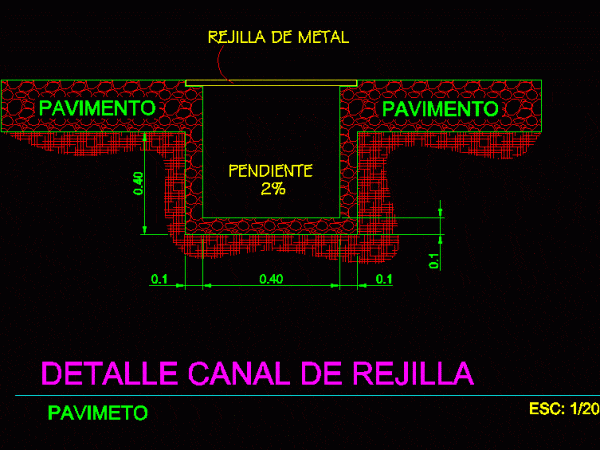
Detail Of Flats DWG Detail for AutoCAD
Detail interior and exterior floors of a bus station in Piura ayabaca cuts and details of the flats Drawing labels, details, and other text information extracted from the CAD file…

Detail interior and exterior floors of a bus station in Piura ayabaca cuts and details of the flats Drawing labels, details, and other text information extracted from the CAD file…

Details – specifications – sizing Drawing labels, details, and other text information extracted from the CAD file (Translated from Spanish): slab sector of hua, scale:, expanded polystyrene, of thickness, double…

Court; isometric; details Drawing labels, details, and other text information extracted from the CAD file (Translated from Spanish): shear connector, lamina steel deck, concrete slab, welded Mesh, drawer beam, shear…

Floor Hatch Language N/A Drawing Type Block Category Construction Details & Systems Additional Screenshots File Type dwg Materials Measurement Units Footprint Area Building Features Tags assoalho, autocad, block, deck, DWG,…

Constructive Court – dimensions Drawing labels, details, and other text information extracted from the CAD file (Translated from Spanish): pavement, metal grid, pending, grille channel detail, esc:, pavement Raw text…
