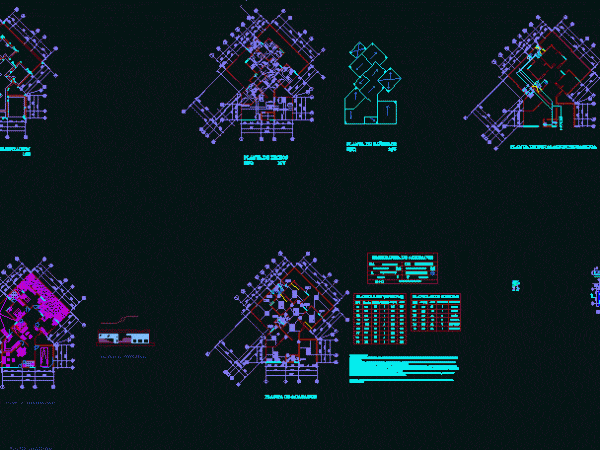
Family House DWG Block for AutoCAD
FAMILY HOUSE – TECHNICAL PLANES -STRUCTURES – INSTALLATIONS Drawing labels, details, and other text information extracted from the CAD file: planta amueblada, iii, fachada principal, planta acotada, s.s. privado, patio,…




