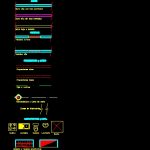
Symbology Architectural DWG Full Project for AutoCAD
Drawing of symbolic elements; used habitually in an architecture project. Thus providing an understanding the planes in plant. Contributes to a good graphical representation.
Drawing labels, details, and other text information extracted from the CAD file (Translated from Spanish):
Npt, Niv, Npt, Main bedroom, High wall with slab, Npt, dining room, Niv, width, Alfeizer, Window name, height, Name door. Wide height, High wall without slab, Wall under wall, Normal window, High window, High projections, Low projections, Center axes, Nomenclature cutting line, Fixed mobile furniture, Trees, folding door, bulkhead, Swing door, Leaf door, kitchen, Walls, Windows, laundry, toilet, Lavatory, Patio doors, Projections lines, Door leaf, Floor levels, Npt, Npt, Ntt., Interruption lines, Fitted wardrobes, shower, Vane data, Step steps on stairs, start, arrival, ramp, Ramps, north, Main line visible edge, dashed line, Axle line, Space-defining secondary line, Line defining object spaces, Elements located, above the, Line through points, Elements located, under the, Interruption lines, Section line, Bounded lines, double height, Vacuum on slab, projection, Standard architectural symbols, scale:, file, scale:, file, Alphabet of standard lines, graphic scale, file, Standard architectural symbols
Raw text data extracted from CAD file:
| Language | Spanish |
| Drawing Type | Full Project |
| Category | Drawing with Autocad |
| Additional Screenshots |
 |
| File Type | dwg |
| Materials | |
| Measurement Units | |
| Footprint Area | |
| Building Features | Deck / Patio |
| Tags | architectural, architecture, autocad, drawing, DWG, elements, full, PLANES, plant, Project, providing, symbology, understanding |

