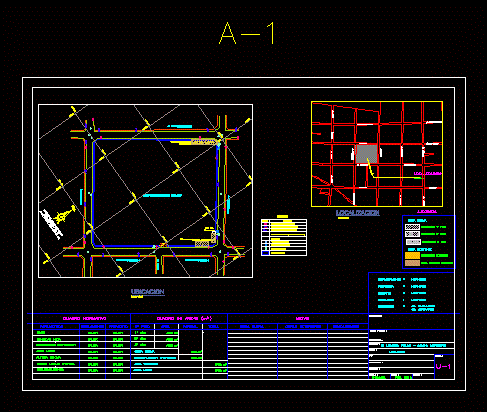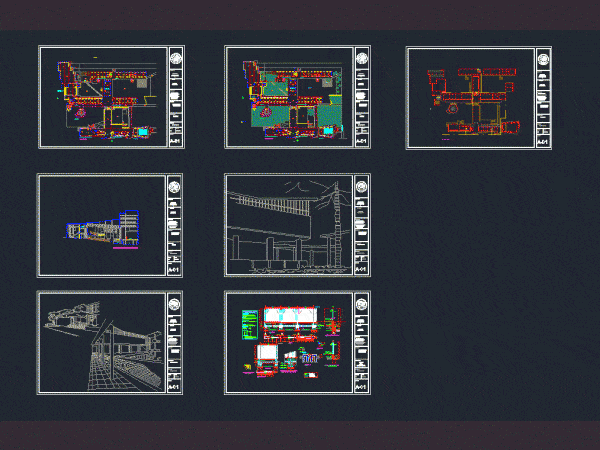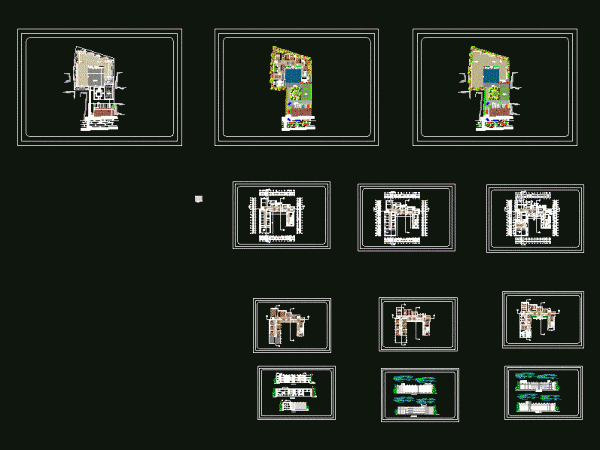
Planode Location For The Construction Of A School DWG Block for AutoCAD
General Planimetria – distribution – references Drawing labels, details, and other text information extracted from the CAD file: name, pbase, pvgrid, pegct, pfgct, pegc, pegl, pegr, pfgc, pgrid, pgridt, right,…




