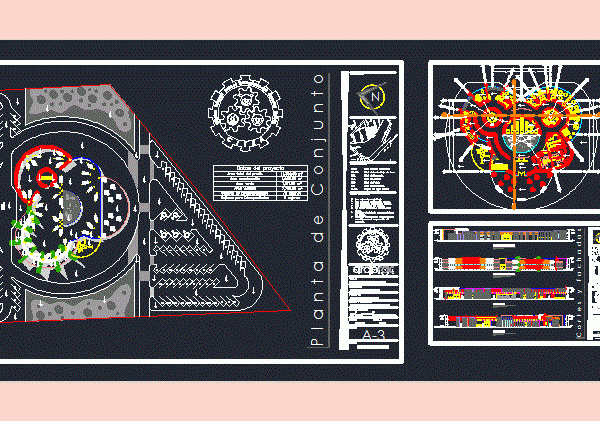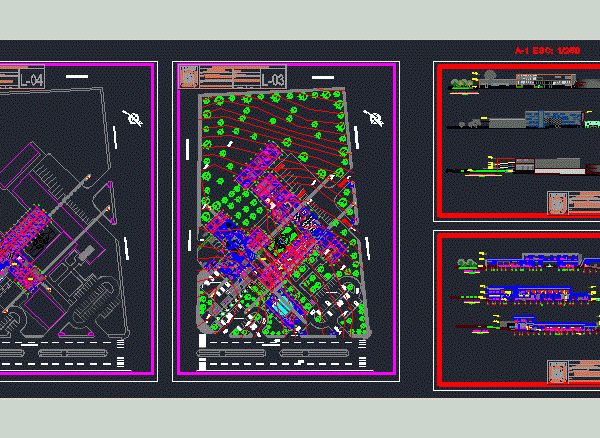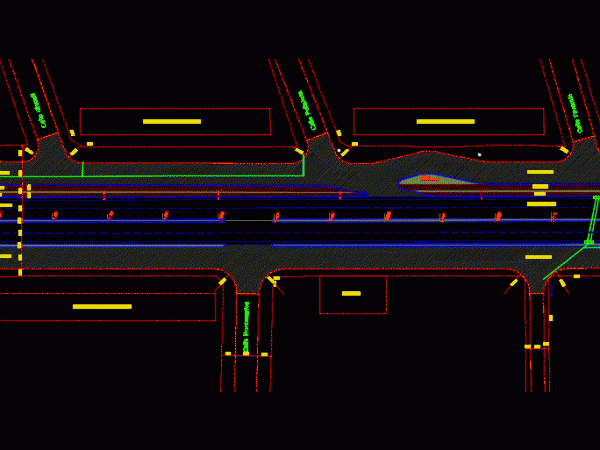
Autism Specialist Clinic DWG Full Project for AutoCAD
Architectural design project a clinic ASD ASD – Planimetria – Ground – Cortes Drawing labels, details, and other text information extracted from the CAD file (Translated from Spanish): location :,…




