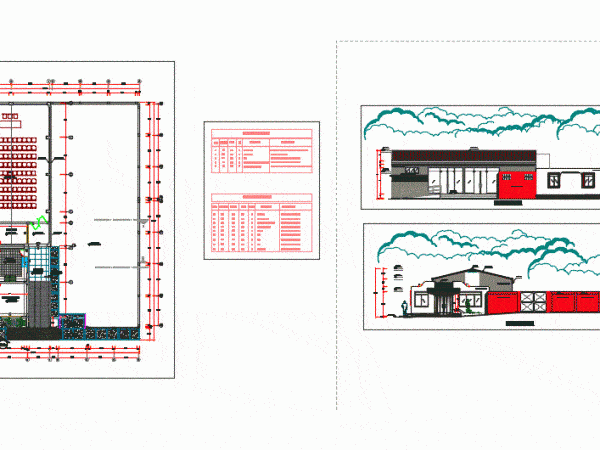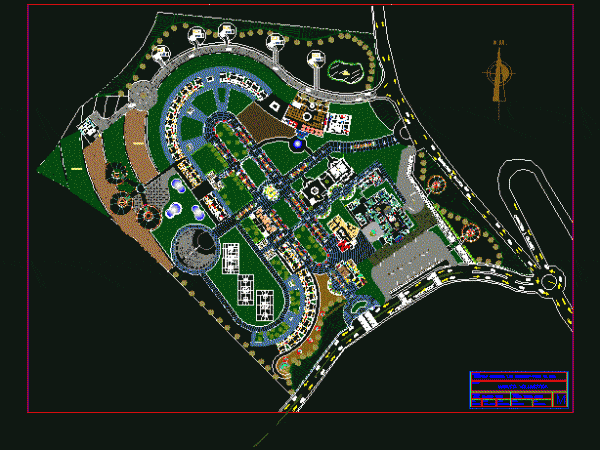
Multipurpose Community Center DWG Elevation for AutoCAD
General planimetry – appointments – elevations Drawing labels, details, and other text information extracted from the CAD file (Translated from Spanish): ctra locumba – belt, educ., chapel, area, dtiva., plaza,…




