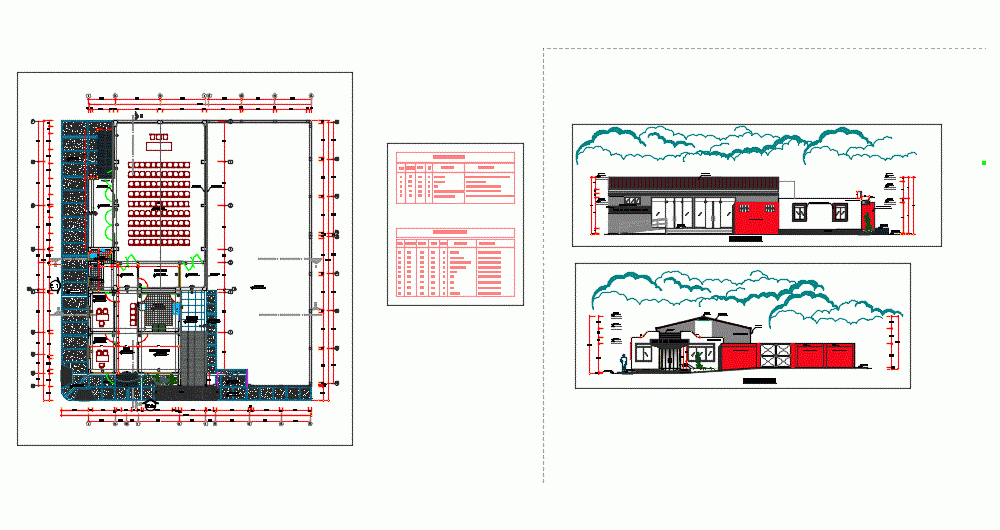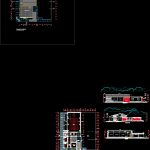
Multipurpose Community Center DWG Elevation for AutoCAD
General planimetry – appointments – elevations
Drawing labels, details, and other text information extracted from the CAD file (Translated from Spanish):
ctra locumba – belt, educ., chapel, area, dtiva., plaza, concrete platform, cº platform, polished cement floor, floor: tamped natural terrain, calamine enclosure and wooden structure, education, serv., com ., health, esparcim., area dtiva., park, reserved area, eriazos of the state, land, green area, cultivation, street the pacayales, street the durasnales, street the vineyards, street los damascos, av. juan velasco alvarado, la rinconada street, los paltos street, pampa colorada street, calle los naranjales, serv. com., datum elev, group, section, kitchen, hall, terrace, entrance, square tube fº nº, handle, clamp, detail a, stop, column, r. met embedded, detail c, sobrecimiento, sealcord welding, around the tube, the sobrecimiento, detail r, oval for, detail b, number of, lamina, lamina key, villa locumba-locumba, observations, ing. mario alvarado calderon, location, plans:, indicated, scale, date, project office, project, stage., cuts and elevations, creation of multipurpose room in the annex of cinto, locumba district, jorge basadre-tacna province, municipal management, econ roberto santos hernandez, ing.juan alejandro mamani llanos, unit of studies, arq. barbara e. quihue paintings, designer, construction details, improvement of the urban roads of the village locumba, district of locumba, jorge basadre-tacna province, arq., creation of the multipurpose room in the annex of cinto, locumba district, jorge basadre province -tacna, details doors and windows, creation of the multipurpose room in the annex of belt, locumba district, jorge basadre-tacna province, general plant, wooden column, wood column foundation, plant, wood, concrete, given, see det – gutter, see det – cimiento, holes, plate, anchor detail, gusset, gusset detail, wood screw, weld nut, screw, bb cut, anchor, aa cut, concrete slab, brass galvanized iron, cylindrical tank, shield forged in high relief, elevation, profile, with an inclination of, plate of faith., clamp of faith, note, annex cinto-locumba, stage :, creation of the multipurpose room in the annex of cinto, villa lo cumba-prov. of jorge basadre, ing. fernando arias spinal, ing. joan alejandro mamani llano, boss is supervised:, unit of studies:, designer :, municipal management :, eco. roberto santos hernandez, project office:, cortes y elevaciones, ing. fernando arias espinar, title, npt, notes.-, – the measurements are finished, – the wooden carpentry will be varnished cedar, hinges, squeegee, bronze, cedar wood, cota terrain, level elevation, sh – v, sh – d, pergola, ridge, roof with light cover, rainwater gutter, brick pastry ceiling, ceiling plan, multipurpose room belt, waterproofing with, setting, tarraced and painted ceilings, brick pastry, drywall partitioning , sum, pastry brick, tarred and painted wall, light cover, false ceiling, driwall, high relief metal letters, and confitillo, ridge, burnished wall, service patio, boardroom, deposit, false floor, washed stone, see detail, metal railing, projection flown, beam projection, window box, type, width, height, window type system, alfeizer, cant., environments, description, sh men and women, sum, box of doors, ladies and men sh , ramp, study unit s – project office, chief of supervision:
Raw text data extracted from CAD file:
| Language | Spanish |
| Drawing Type | Elevation |
| Category | City Plans |
| Additional Screenshots |
 |
| File Type | dwg |
| Materials | Concrete, Wood, Other |
| Measurement Units | Metric |
| Footprint Area | |
| Building Features | Garden / Park, Deck / Patio |
| Tags | appointments, autocad, center, city hall, civic center, communal, community, community center, DWG, elevation, elevations, general, local, multipurpose, planimetry |

