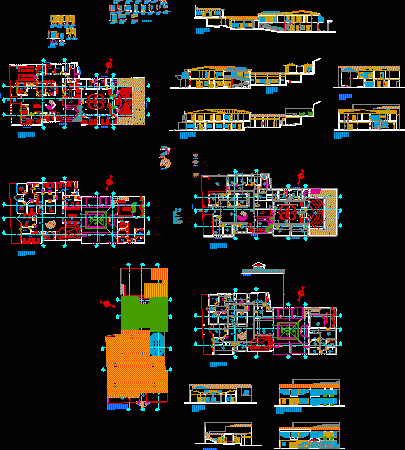
Urban Hospital 2D DWG Plan For AutoCAD
A CAD drawing showing a hospital site plan and a floor plan. Language Spanish Drawing Type Plan Category Hospital & Health Centres Additional Screenshots File Type dwg Materials Concrete, Masonry,…

A CAD drawing showing a hospital site plan and a floor plan. Language Spanish Drawing Type Plan Category Hospital & Health Centres Additional Screenshots File Type dwg Materials Concrete, Masonry,…

An architectural CAD drawing showing san juan de dios hospital includes a site plan, 2 floor plans, 6 cross sections, 2 elevations and details having all features such as pharmacy, dentistry, administration office, pediatrics, and emergency…

An architectural CAD drawing showing a 72 bed hospital includes a site plan, 2 floor plans, a cross section, having all features such as secretary office, emergency room, and doctors’ offices. Language Spanish…

This 2D AutoCAD file is a set of architectural drawings including site and floor plans, 4 elevations, and 2 cross sections and has pharmacy, emergency, and consulting rooms Language Spanish…

A full architectural 2D CAD drawing showing a medical facility which includes site plan, 2 elevations, floor and roof plans and 2 cross sections. Language Spanish Drawing Type Full Project Category Hospital…
