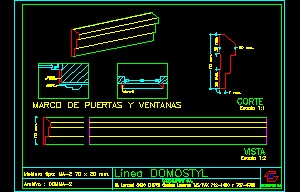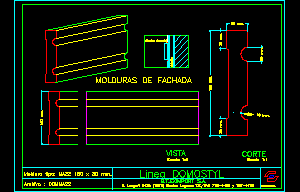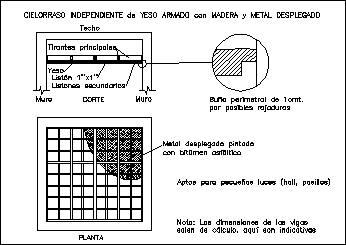
Plaster’s Moulding DWG Block for AutoCAD
Doors and windows casings Drawing labels, details, and other text information extracted from the CAD file (Translated from Spanish): Mm., Line domostyl, cut, view, G.t.eximport s.a., Mm., Frame type: mm.,…

Doors and windows casings Drawing labels, details, and other text information extracted from the CAD file (Translated from Spanish): Mm., Line domostyl, cut, view, G.t.eximport s.a., Mm., Frame type: mm.,…

Facade’s mouldings Drawing labels, details, and other text information extracted from the CAD file (Translated from Spanish): Mm., Frame type: mm., archive, Facade frames, Mm., Domostyl adhesive, Isolation, scale, S….

Facade’s moulding Drawing labels, details, and other text information extracted from the CAD file: entorno nunez cap. fed., mm., s. langeri santos lugares, g.t.eximport s.a., s. langeri santos lugares, g.t.eximport…

Doors and widow’s casings Drawing labels, details, and other text information extracted from the CAD file (Translated from Spanish): Mm., S. Langeri holy places, G.t.eximport s.a., Linea arstyl, view, cut,…

Plaster low deployed metal with wooden lists Drawing labels, details, and other text information extracted from the CAD file (Translated from Spanish): cast, Wall, plant, ceiling, Perimeter buoy, ribbon, For…
