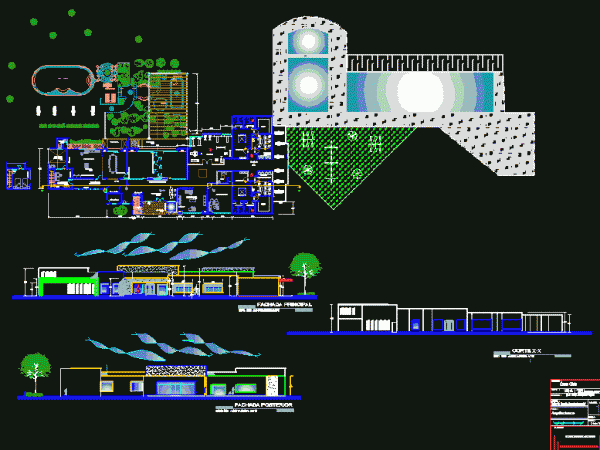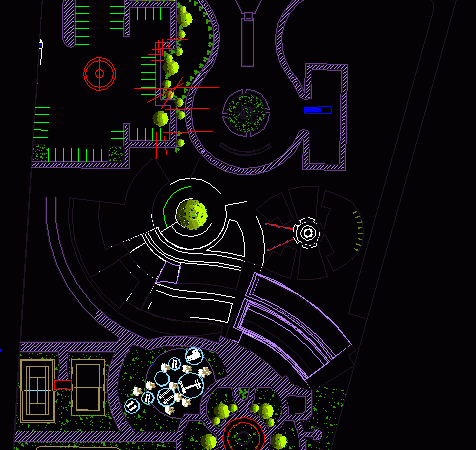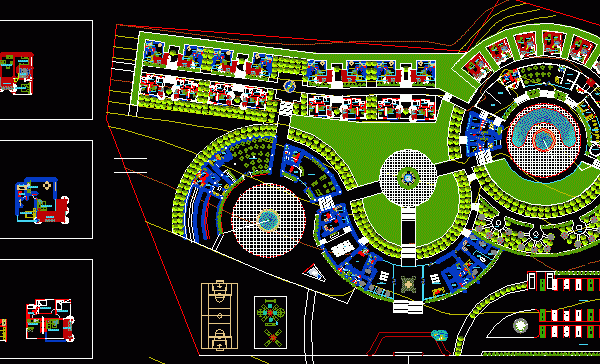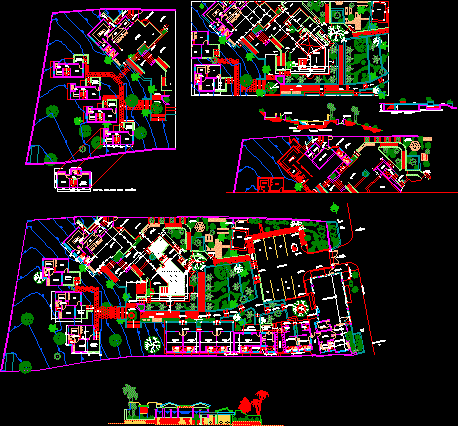
Sport Club 2D DWG Design Block for AutoCAD
This is the design of a club with pool, restaurant, laundry, kitchen, terraces, TV room, administrative offices, bathrooms and playground. You can see the floor plans. Language Spanish Drawing Type…

This is the design of a club with pool, restaurant, laundry, kitchen, terraces, TV room, administrative offices, bathrooms and playground. You can see the floor plans. Language Spanish Drawing Type…

In this file you can see the area plan that contains parking lot, water mirrors, multipurpose courts, playground, green areas and walks. Language Spanish Drawing Type Plan Category Hotel, Restaurants…

This is the design of a tourist complex made up of three types of bungalows: group, matrimonial and individual, recreational areas, sports courts, restaurant, kitchen, storage room, games room, bar,…

This is a section plane of a Holiday Resort which has one level, and contain the bedrooms, a dining room, a kitchen, and the bathrooms, has a recreational area with…
