ADVERTISEMENT
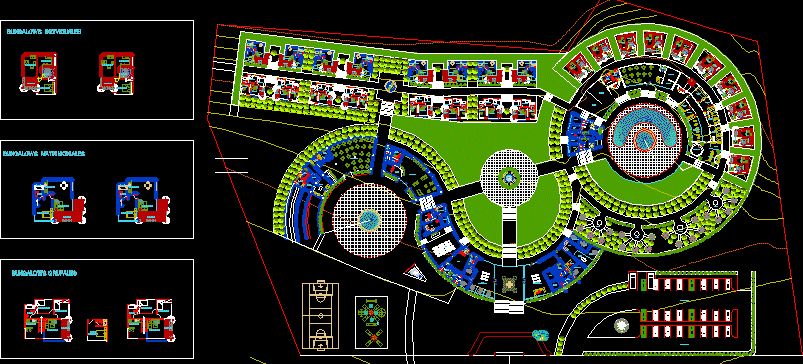
ADVERTISEMENT
Tourism Ecolodge 2D DWG Design Full Project for AutoCAD
This is the design of a tourist complex made up of three types of bungalows: group, matrimonial and individual, recreational areas, sports courts, restaurant, kitchen, storage room, games room, bar, changing rooms, auditorium, administrative offices, thermal pool, areas for camping, and a playground.
| Language | Spanish |
| Drawing Type | Full Project |
| Category | Hotel, Restaurants & Recreation |
| Additional Screenshots |
  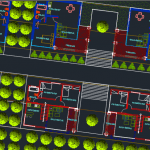 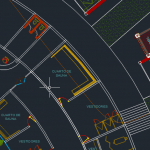 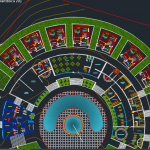 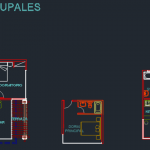 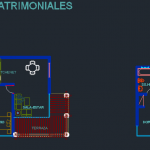 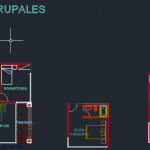 |
| File Type | dwg, zip |
| Materials | Concrete, Steel |
| Measurement Units | Metric |
| Footprint Area | Over 5000 m² (53819.5 ft²) |
| Building Features | Pool, Garden / Park |
| Tags | 2d, administrative offices, Auditorium, autocad, bungalows, center, consists, Design, DWG, ecolodge, full, Hotel, inn, kitchen, lodge, playground, Project, recreation, recreation center, recreational, resort, Restaurant, single, Sports Courts, tourism, tourist, tourist resort, villa |
ADVERTISEMENT

