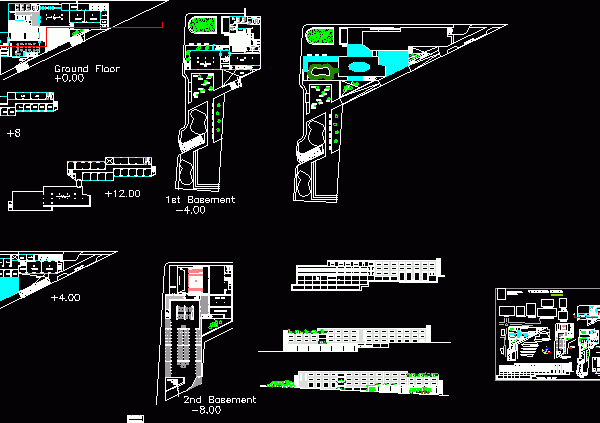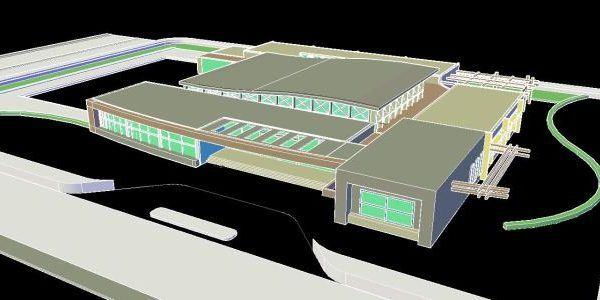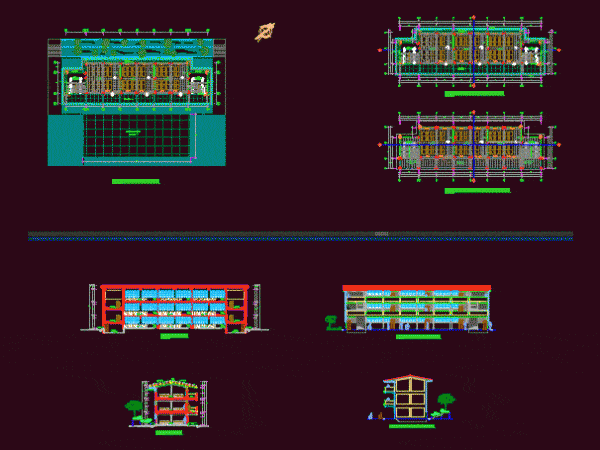
School DWG Block for AutoCAD
A vocational school with FOUR separated faculties and two playground (one indoor and one outdoor) Drawing labels, details, and other text information extracted from the CAD file: desk chair, class,…

A vocational school with FOUR separated faculties and two playground (one indoor and one outdoor) Drawing labels, details, and other text information extracted from the CAD file: desk chair, class,…

3D A modern school playground and auditorium Language English Drawing Type Model Category Schools Additional Screenshots File Type dwg Materials Measurement Units Metric Footprint Area Building Features Tags Auditorium, autocad,…

Garden for children design and distribution areas in general , has civic square, parking , playground. Ramps according to the levels curves. Drawing labels, details, and other text information extracted…

Playground equipment 0-6 years furnished in 3d. classroom for preschoolers Drawing labels, details, and other text information extracted from the CAD file (Translated from Spanish): indoor games room, changing rooms,…

It is a pavilion of three levels of a public school; with playground and garden outside. – General plane in which the exterior treatment (gardens and playground) is detailed; then…
