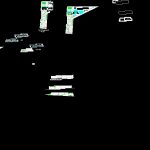ADVERTISEMENT

ADVERTISEMENT
School DWG Block for AutoCAD
A vocational school with FOUR separated faculties and two playground (one indoor and one outdoor)
Drawing labels, details, and other text information extracted from the CAD file:
desk chair, class, lab., draft, draft., covered playground, electro mech, storage for cafe, storage, gym., multi-purpose hall, office, h. office, kitch.., void, library, ground floor, teach., workshop, kitch., kitchen, toilet, w. class, covered playground.., bicycles. park., drain water storage areaf, vocational school, wind direction, sunlight, class detail, from time saver, used on the walls, green roof, used louvers, laminated glass, library elevation concept, by: wassim el-baba, site view, lab detail
Raw text data extracted from CAD file:
| Language | English |
| Drawing Type | Block |
| Category | Schools |
| Additional Screenshots |
 |
| File Type | dwg |
| Materials | Glass, Other |
| Measurement Units | Metric |
| Footprint Area | |
| Building Features | Garden / Park |
| Tags | autocad, block, College, DWG, indoor, library, outdoor, playground, school, separated, university |
ADVERTISEMENT

