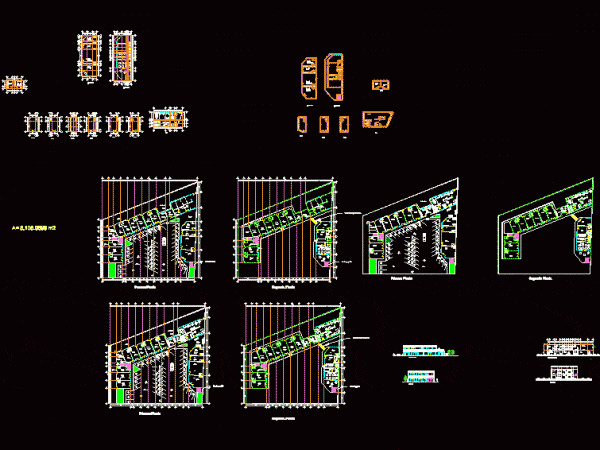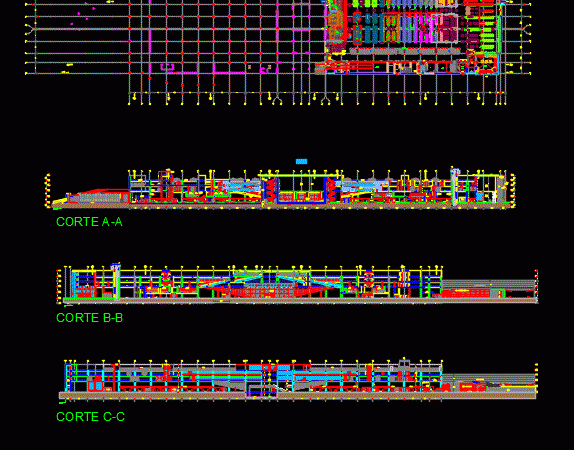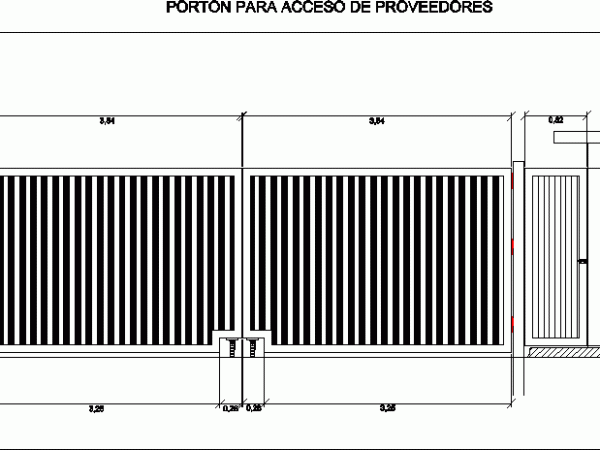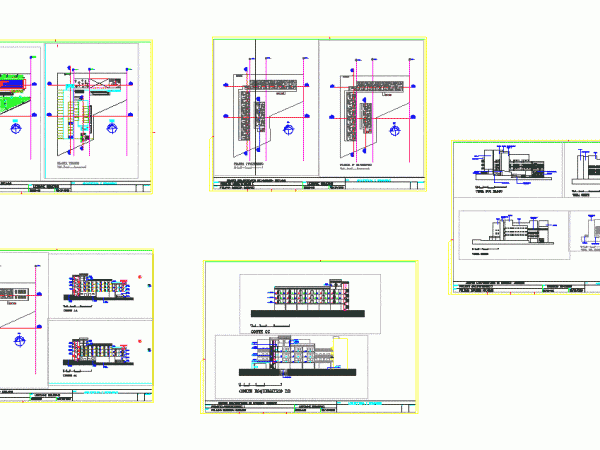
Commercial Space With Offices DWG Plan for AutoCAD
2 story shopping plaza; offices. – Ground floor and architectural ensemble of the square. Plant stroke and architectural plan of each local; specifying the rotation of each. Sections and elevations…

2 story shopping plaza; offices. – Ground floor and architectural ensemble of the square. Plant stroke and architectural plan of each local; specifying the rotation of each. Sections and elevations…

CUT AND JOCKEY PLAZA SODIMAC TOTTUS Drawing labels, details, and other text information extracted from the CAD file (Translated from Spanish): sales room, npt., court a-a ‘, sales room, ladies,…

The gate or fence of steel service access, in a shopping plaza. Drawing labels, details, and other text information extracted from the CAD file (Translated from Spanish): gate for provider…

SOCIAL HOUSING PROJECT ARQUITETÔNICO; WITH PLAZA; TRACK WALK; SECURITIES IN GENERAL; FOUR PLANTS TYPE FURNITURE; GROUNDS FOR DESNIVEL solution; STAIRS AND RAMPS PROJEYECTO CALCULATED; LANDSCAPING; LIBRARY AND STUDY. Drawing labels,…

Project Plans Museum in Chiclayo – Peru. Located in the Plaza Elias Aguirre; planes, cuts, elevations, sections constructive Drawing labels, details, and other text information extracted from the CAD file…
