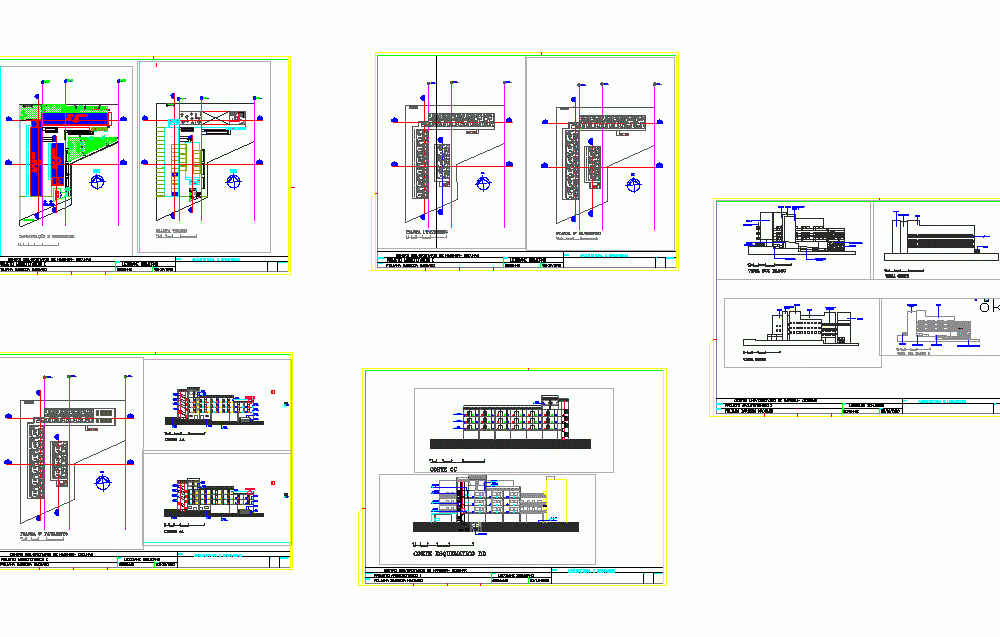
Social Housing Project DWG Full Project for AutoCAD
SOCIAL HOUSING PROJECT ARQUITETÔNICO; WITH PLAZA; TRACK WALK; SECURITIES IN GENERAL; FOUR PLANTS TYPE FURNITURE; GROUNDS FOR DESNIVEL solution; STAIRS AND RAMPS PROJEYECTO CALCULATED; LANDSCAPING; LIBRARY AND STUDY.
Drawing labels, details, and other text information extracted from the CAD file (Translated from Portuguese):
pantry, ceramic floor, service area, bedroom, b.w.c, suite, garage, haall, kitchen, circ., pool, permeable area, muxarabi, deck, revest. ceramic floor, low technical plant, mouth of wolf, water, box, walk, street cambira, access, vehicles, coverage and lease, proj. wall, ceramic tile, trough, ceramic tile, ceram, tile, street umuarama, facade, room, shelter, bwc, azl. up to the ceiling, low plant, pvc, water box, wooden structure, without posts, without trees, without b. wolf, dallas street, wood structure, service area, ruff, complete, technique, layout, structural design, academy: poliana b. ,,,,,,,, windows, tilting window – glass, frame of frames, code, qtde, width, height, sill, sliding door – glass, doors, sliding door – wood, slab, lease and cover, university center of maringá, architecture and urbanism, residential project – technical floor plan, architectural design i, paulo, chevrolet keys menolli, lessiane bonjorno, discipline: , prof: n of sheets :, student :, ra :, date :, course :, street swap, street umuarama, room, office, room, garage, suite, dining room, kitchen, hallway, driveway, circulation, laundry , deck, ceramic floor, wooden floor, stone floor, garden, proj. eaves, proj. pergola, low floor technique, ceramic tile, northeast facade, northwest facade, southeast facade, residential project – justification memorial, bb cut, fixed window – glass, technical plant, low plant layout, suite, rufo, platibanda, residential project – court aa, cut bb, cut aa, service area, southwest facade, area table, service area, bwc suite, wind prevailing, text, balcony, bwc, office, library, bodyguard, circulation, living room, living room kitchen floor, reception hall, floor plan technical ground floor, floor plan technical superior, muxarabis, floor plan floor plan layout, balcony, floor plan upper layout, canopy, wine cellar, metallic gate, floor sliding, swinging gate, gate running, muxabi, gradil, hall, leisure area, sterilization, deposit, garegem, porcelanato floor, porcelanato, metallic tile, waterproofed slab, hot plates, washbasin . employees, d.m.l., dirty tableware, b.w.c special- customers, hall, dressing room, refrigeration, circulation for kitchen, employees, circulation for b.w.c, bar, dishwasher clean, toilet more. employees, cold dishes, b.w.c masc.- customers, b.w.c fem. – customers customers balcony glass trunk extended normal trunk drainage floor ramp vehicles access pedestrian wind predominant metallic roof metal tile floors ground floor toilet cubicle block b circulate, internal, organic garbage, recyclable waste, conical trunk classmar water box, gas house, non-slip floor, female toilet, block a, common circulation, intimate circulation, drainage, implantation, concrete floor, parking, guardhouse, garbage collection , block c, bicíletary, slab impermeabil, view east blocks, view south block c, south view blocks, recyclable garbage collection, location sectorization ground, community garden, plot, double room, single room, mezzanine library, slab imperm .., implantation and cover, ladder for all floors of the block b, central glp, mezzanine library, stair block, green wall, cut cc, schematic cut dd, view block south, cistern, natural terrain, drive of land, n.v., party hall, pedestrian circulation, traffic vehicles, gas glc, bridge walkway, block b and c, east view, west view, students :, university of maringá- cesumar, poliana barbosa ax
Raw text data extracted from CAD file:
| Language | Portuguese |
| Drawing Type | Full Project |
| Category | Condominium |
| Additional Screenshots |
 |
| File Type | dwg |
| Materials | Concrete, Glass, Wood, Other |
| Measurement Units | Metric |
| Footprint Area | |
| Building Features | Garden / Park, Pool, Deck / Patio, Garage, Parking |
| Tags | apartment, autocad, building, condo, DWG, eigenverantwortung, Family, full, general, group home, grup, Housing, mehrfamilien, multi, multifamily housing, ownership, partnerschaft, partnership, plants, plaza, Project, social, track, walk |

