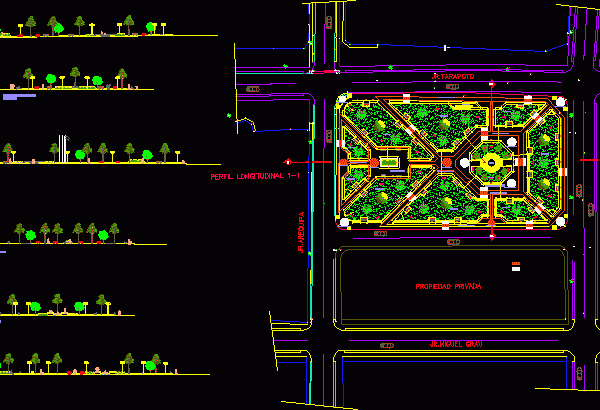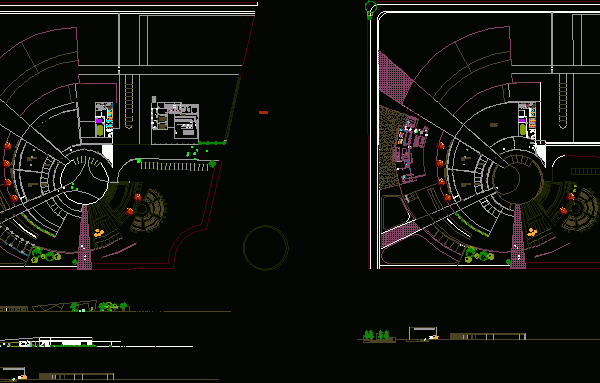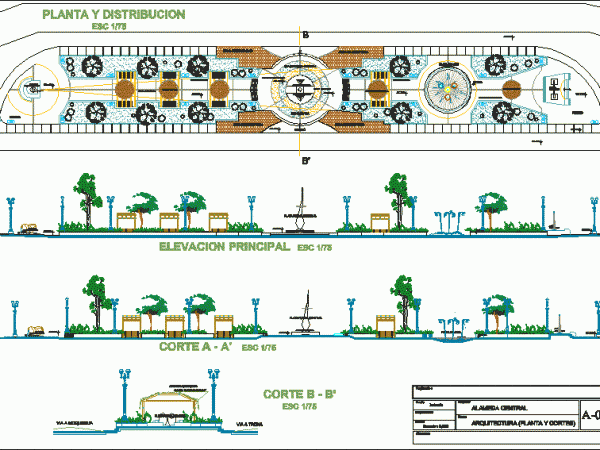
Plaza Central DWG Model for AutoCAD
Central Park or Plaza in Peru. is not of many dimensions, is simple without the use of pergolas etc. itself is a remodeling of an existing park. Drawing labels, details,…

Central Park or Plaza in Peru. is not of many dimensions, is simple without the use of pergolas etc. itself is a remodeling of an existing park. Drawing labels, details,…

Public plaza….place of recreationr Include sections and elevations ..radial circulation… some comercial activities are added 2 the design. Drawing labels, details, and other text information extracted from the CAD file:…

square Drawing labels, details, and other text information extracted from the CAD file (Translated from Spanish): circ. public, institutional income, entrance hall, bathroom, multipurpose room., kitchen, storage, admission and pharmacy,…

A project PEDESTRIAN WALK TO THE EDGE OF THE SEA WHICH WILL HAVE A THEME FOR THE PURPOSE OF POETS. Drawing labels, details, and other text information extracted from the…

Plant Cut and elevation project plaza. Drawing labels, details, and other text information extracted from the CAD file (Translated from Spanish): central platform, receipt, reception area, floor type: washed stone,…
